Practice News

New Director Promotion
08/11/2017
We are delighted to announce that Sheila Eilenberg has been appointed as a Director of Brimelow McSweeney Architects.
Sheila joined the company six years ago and has been responsible for the design and delivery of a number of award winning schemes including the 29 apartment scheme at Hop House, Covent Garden and the new office scheme at 44 Whitfield Street in Fitzrovia.
She is currently working on the completion of an office building in Lincoln's Inn Fields and is in charge of the design development of a number of high profile retail and office schemes in Covent Garden and Soho which are about to be submitted for Planning Approval.
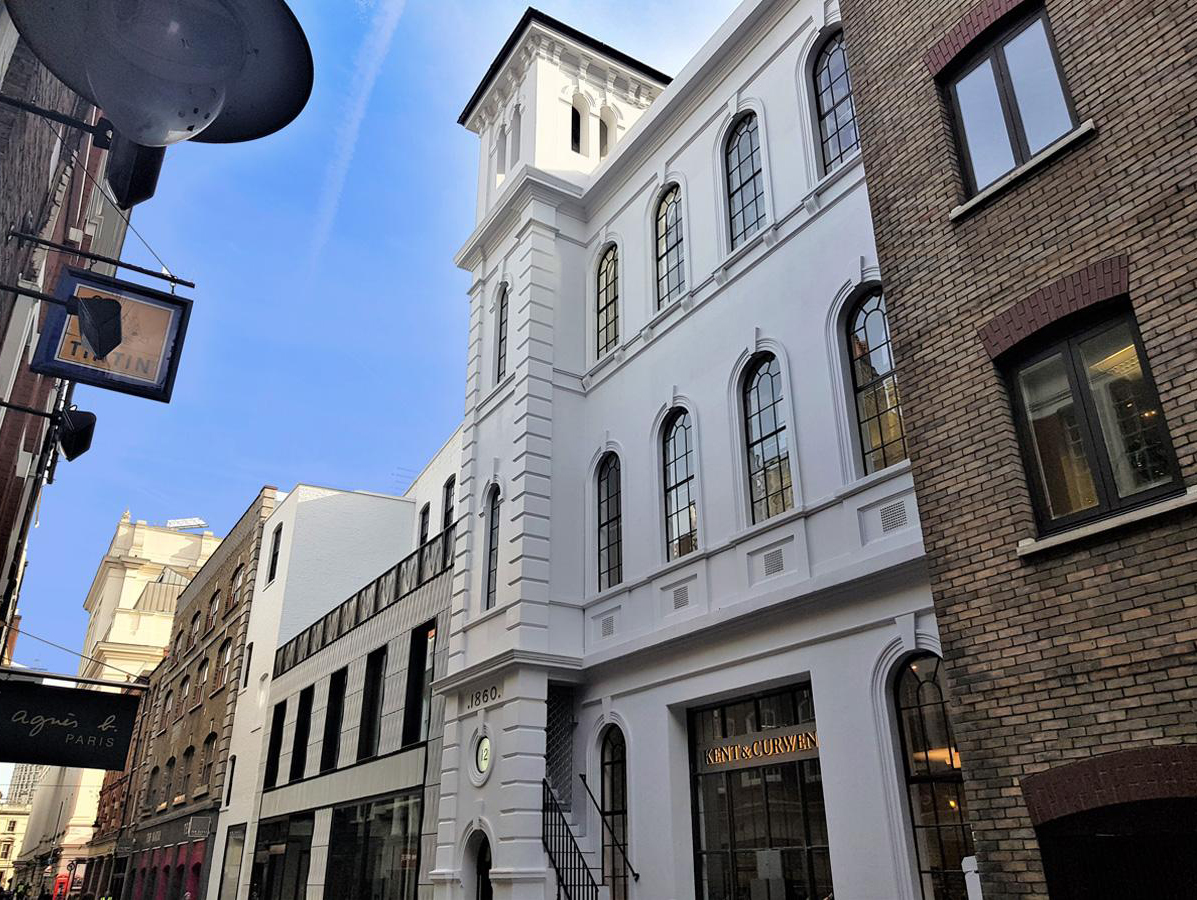
Floral Street retail scheme completion
03/11/2017
Our 22,000 sq.ft. new retail development on 11-12 Floral Street in Covent Garden has successfully achieved Practical completion on programme and within budget.
The scheme involved the redevelopment of the old Sanctuary Spa building into two large retail units with new shopfronts along with the conversion of the upper floors of the Listed Building into 4,000sq.ft of new office space.
The project is part of Capco's masterplan to transform Floral Street into a primary retail destination along with their new developments at Carriage Hall and King's Court.
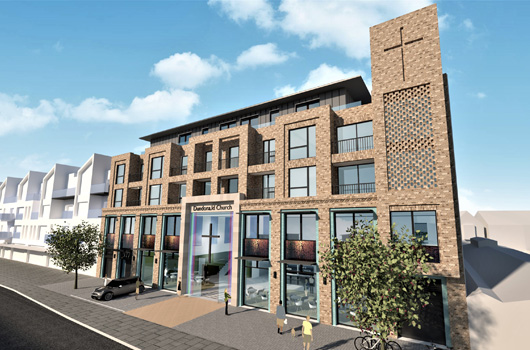
Planning Permission for Dundonald Church development
25/10/2017
We have received Planning Permission for a mixed use scheme including a new church building and 15 apartments on Kingston Road in Raynes Park, South West London.
The building was designed to allow for the expansion of the congregation and improvement of facilities for Dundonald Church which is currently located in a former industrial shed on the site.The new apartments are located on three storeys above the church building with an entrance to the side on Kingston Road.
The new 5 storey building will be built with double height glazing to the church and a brick facade with balcony setbacks to screen the residential accommodation from the road.
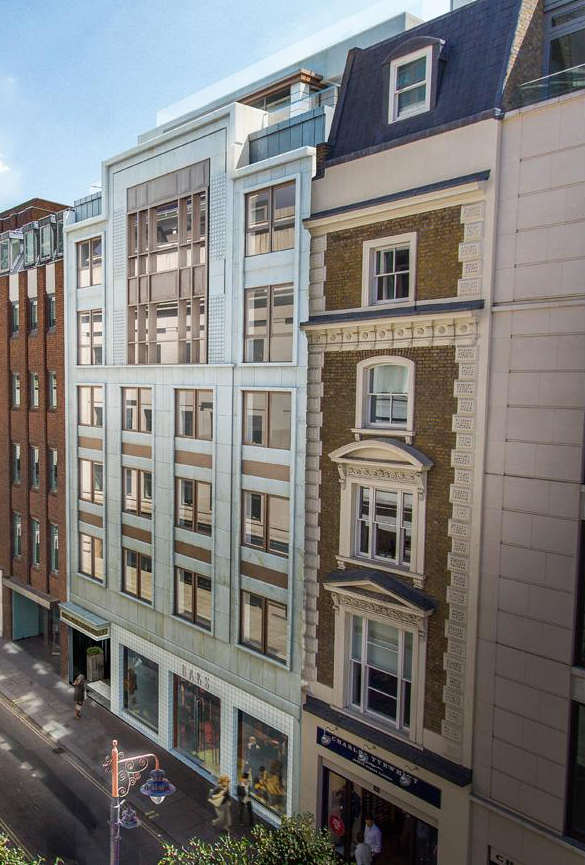
Beau House wins London Evening Standard Award
27/07/2017
We are delighted to announce that our Beau House scheme has won the Highly Commended Award for the best luxury home at the 2017 London Evening Standard Homes and Property Awards.
The luxury apartment project is located in Jermyn Street in Central London and consists of nine new apartments including a duplex penthouse with a large roof terrace.
The development includes two new floors above the existing structure with an elegant new Portland stone facade. The existing retail unit at ground floor was retained throughout the construction of the project.
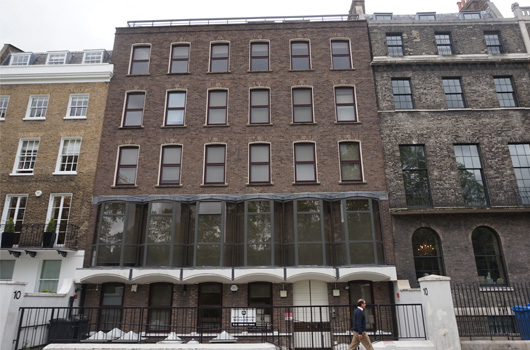
Planning Permission for Lincoln's Inn Fields offices
30/06/2017
We have been granted planning permission for our office development in Lincoln's Inn Fields which is located next door to the iconic Grade 1 Listed Sir John Soane Museum in Central London.
The scheme involves remodelling of an the existing 1970's office building including the addition of five new contemporary bay windows at first floor, a new rear extension and a new copper clad mansard roof.
The building has also been remodelled internally to create 18,000sq.ft modern office space for letting to a single occupier legal firm including a new reception lobby. The project is due to complete in September this year.
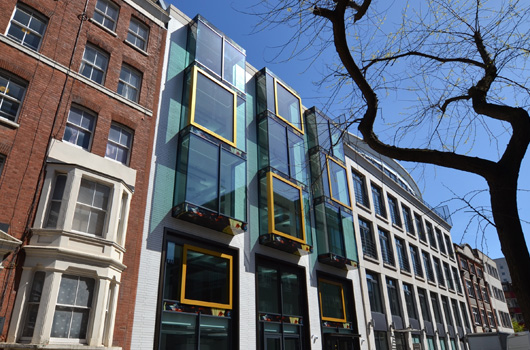
Whitfield Street shortlisted for two Awards
10/04/2017
We are really pleased that our 44 Whitfield Street office scheme has been shortlisted for two Awards: the Best office scheme in London at the 2017 RICS Awards and the Best West End refurbishment/ regeneration at the OAS Development Awards 2017.
The scheme is a redevelopment of an existing building in Fitzrovia into a 12,000sq.ft. office development including the addition of a new facade with bronze feature curtain walling, a zinc clad roof extension with rear terraces and a Landlord Cat A fitout.
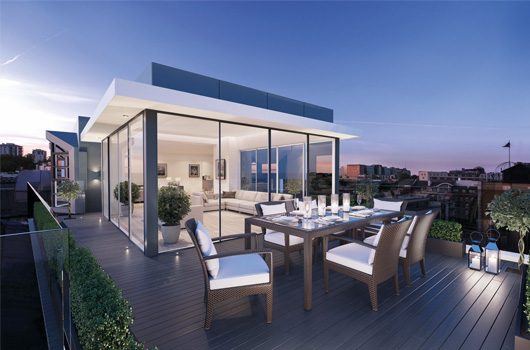
Kensington Square Gardens Planning Permission
31/01/2017
We have gained Planning Permission for a new penthouse as part of our scheme at 50 Kensington Square Gardens for 31 new apartments. The new extension will create a 3,000 sq.ft penthouse apartment with large terraces overlooking the streets of Bayswater.
The apartment scheme is currently under construction with 30 flats almost complete and the penthouse development is to follow on.
It is worth noting that this was the last scheme ever to receive a Planning Permission at a Councillor Rob Davies chaired Planning Committee at Westminster City Council. We would like to thank him for his pro-active support for great architecture in the borough.