Practice News
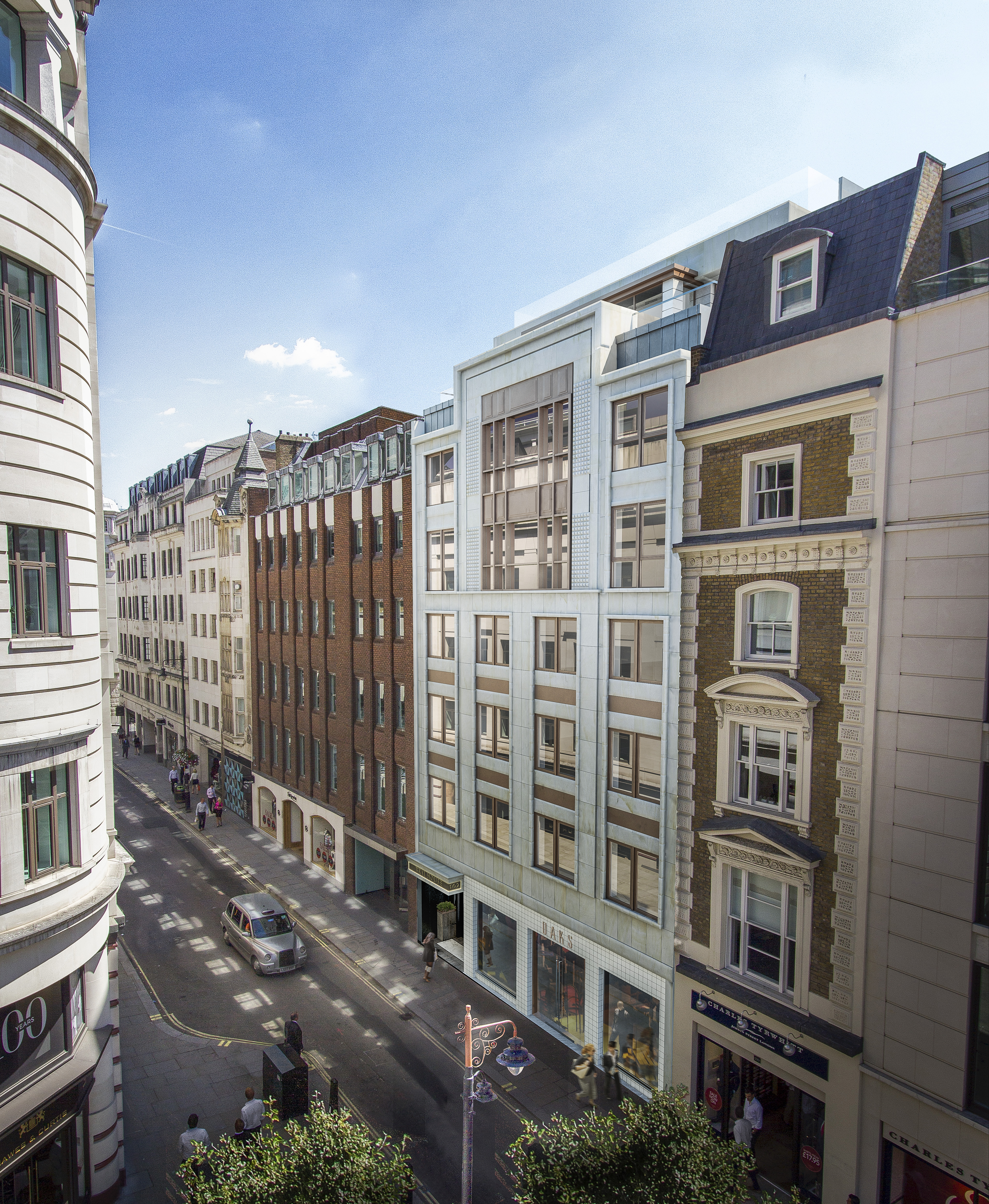
Practical Completion for Beau House, Jermyn Street
21/12/2016
Our mixed use residential and retail scheme Beau House in Jermyn Street, central London has this month achieved Practical Completion. The scheme involves the construction of eight luxury apartments including a duplex penthouse apartment with a large roof terrace.
We have worked with interior designers Edward Phillips on seven of the apartments and Oliver Burns on the penthouse to achieve outstanding quality super prime residential fit outs. On the exterior, the new facade contains Portland Stone carved with a diamond check and bronze spandrel panels.
The retail unit has been let as the flagship store for Charles Tyrwhitt, a specialist British menswear outfitter. The shop further enhances Jermyn Street's global reputation for gentleman's fashion.
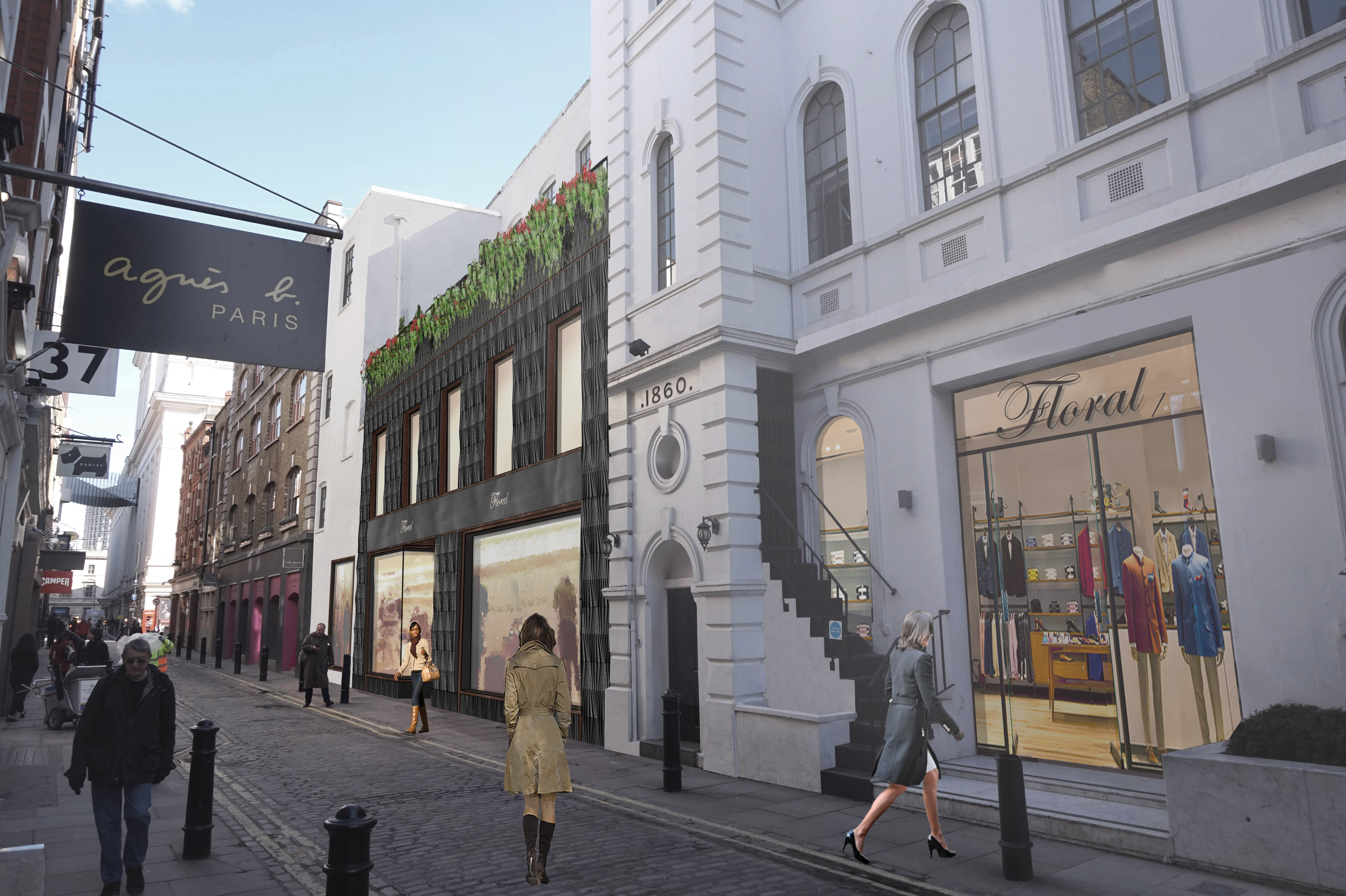
Planning Permission for Floral Street retail development
04/11/2016
We have been granted Planning Permission for a 22,000 sq.ft. retail scheme with 4,000 sq.ft.of offices on upper floors on Floral Street in the heart of Covent Garden's shopping district in Central London.
The scheme is part of Capco's strategy to transform Floral Street into a main shopping thoroughfare along with their developments in King's Court and Carriage Hall.
The project involves the conversion of an old spa into two large retail units including a new shopfront on No.11 Floral Street. No.12 Floral Street is a Grade 2 Listed Building and we are carefully converting the original Victorian school building into contemporary offices on the upper floors retaining many of the existing features.

BMc win INCA Architectural Design of the Year Award
24/10/2016
We are very pleased to have won the Architectural Design of the Year Award at the 2016 INCA Awards for our Hop House scheme in Covent Garden. The judges described the project as 'A tasteful and architecturally stunning transformation...'.
The Project also won the 2016 INCA Best High Rise Domestic Refurbishment Award in conjunction with Sto Ltd and Regency Plastering Ltd.
Sheila Eilenberg, the Project Architect on the scheme received the awards from rugby union star Mark Bayfield at the black tie gala dinner awards ceremony in London.
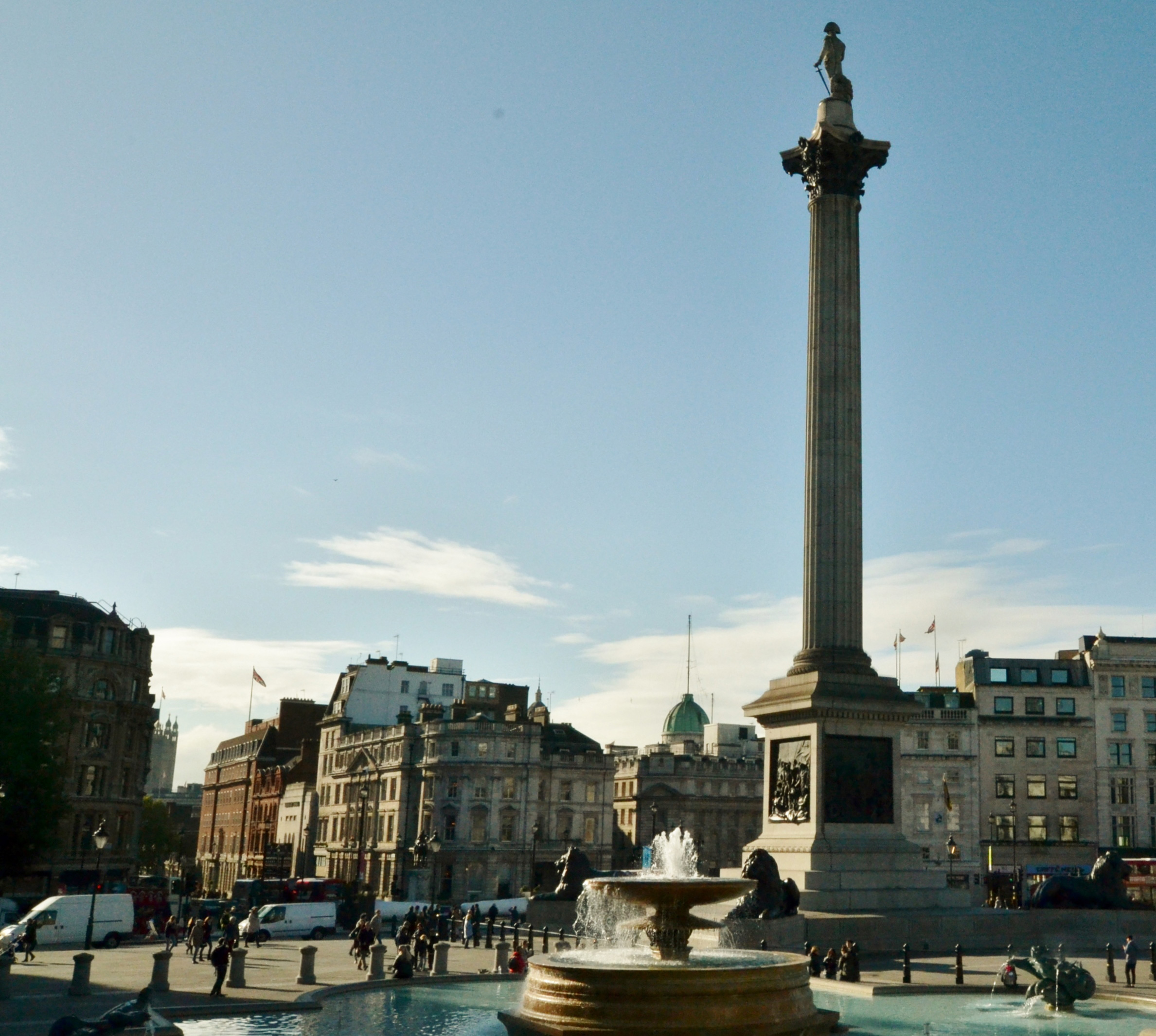
Planning Approval for Trafalgar Square development
31/08/2016
Our Trafalgar Square project for the redevelopment of 49 Charing Cross has gained Planning Permission this month. The scheme involves the residential redevelopment of the upper parts of the Drummonds Bank building that faces onto Trafalgar Square on the prominent junction between Admiralty Arch and Whitehall,
The project is a mixed use development and has been designed to create 10 large apartments with terraces overlooking the Mall within the historic Listed Building whilst retaining the bank use at ground floor and basement levels and new offices at No. 12 Whitehall.
The building recently came to prominence when it was featured in the latest James Bond movie Spectre.
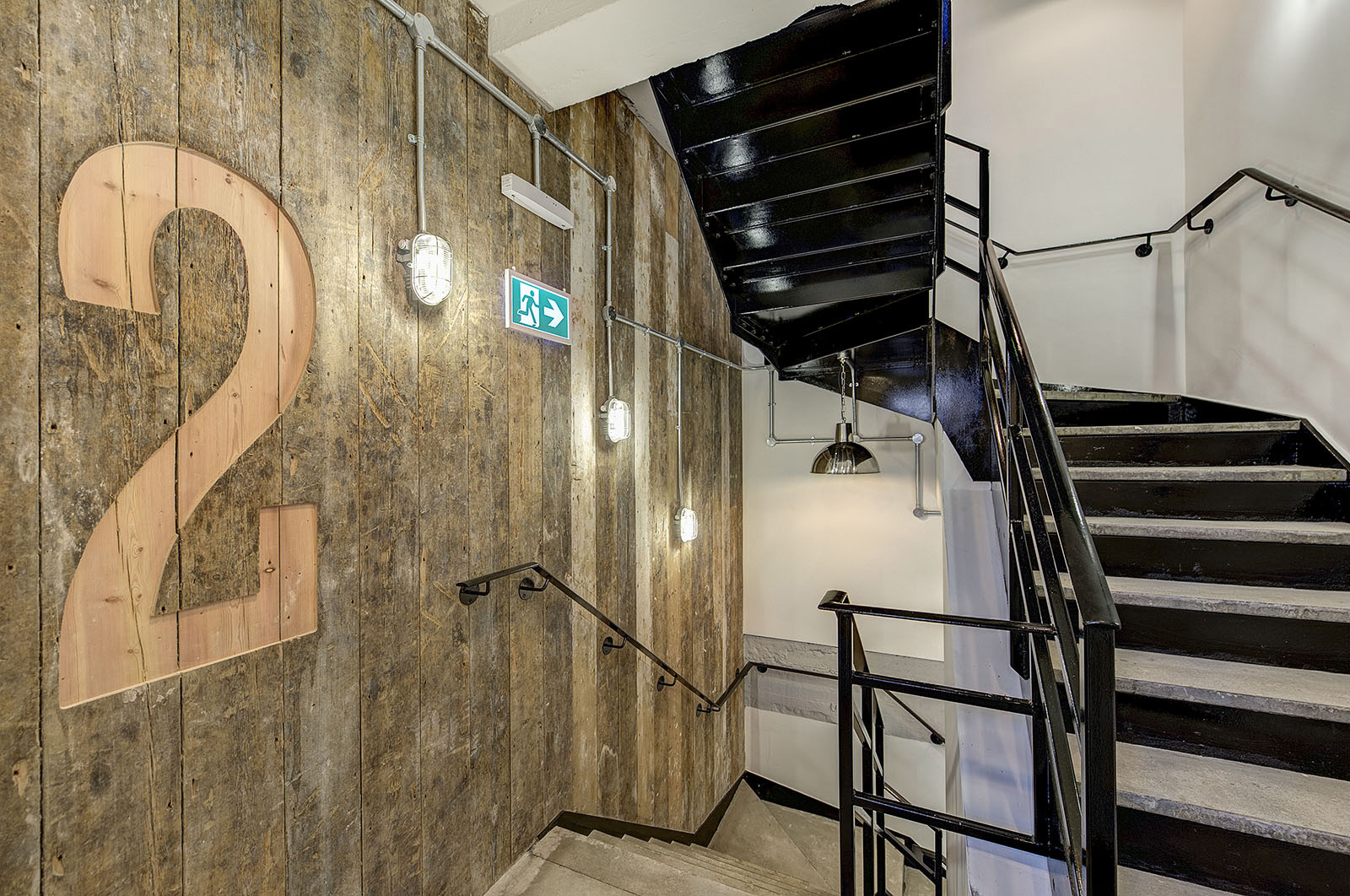
Practical Completion on CapCo Covent Garden offices
22/07/2016
Our office refurbishment project for Capco adjacent to Covent Garden tube station has achieved Practical Completion this month.
The project is a mixed use scheme that included creating the retail shell unit for Kiko at ground and basement and the Cat A office fit out on the four floors above.
The office scheme has been designed in 'Shoreditch' warehouse style with exposed services and brick walls in the office areas and reclaimed wood paneling in the staircase areas.

Hop House Shortlisted for AJ Retrofit Awards
30/06/2016
We are delighted that our Hop House scheme in Covent Garden has been shortlisted for the 2016 AJ Retrofit Awards for Best Housing Scheme.
The project is a new residential development converting and extending an existing 1980's office building into 29 luxury apartments.
The scheme includes a new two storey penthouse roof extension with bronze shingle cladding and large roof terrace overlooking central London.
The project has previously won the 2015 Sunday Times British Homes Award for best conversion of an existing building.
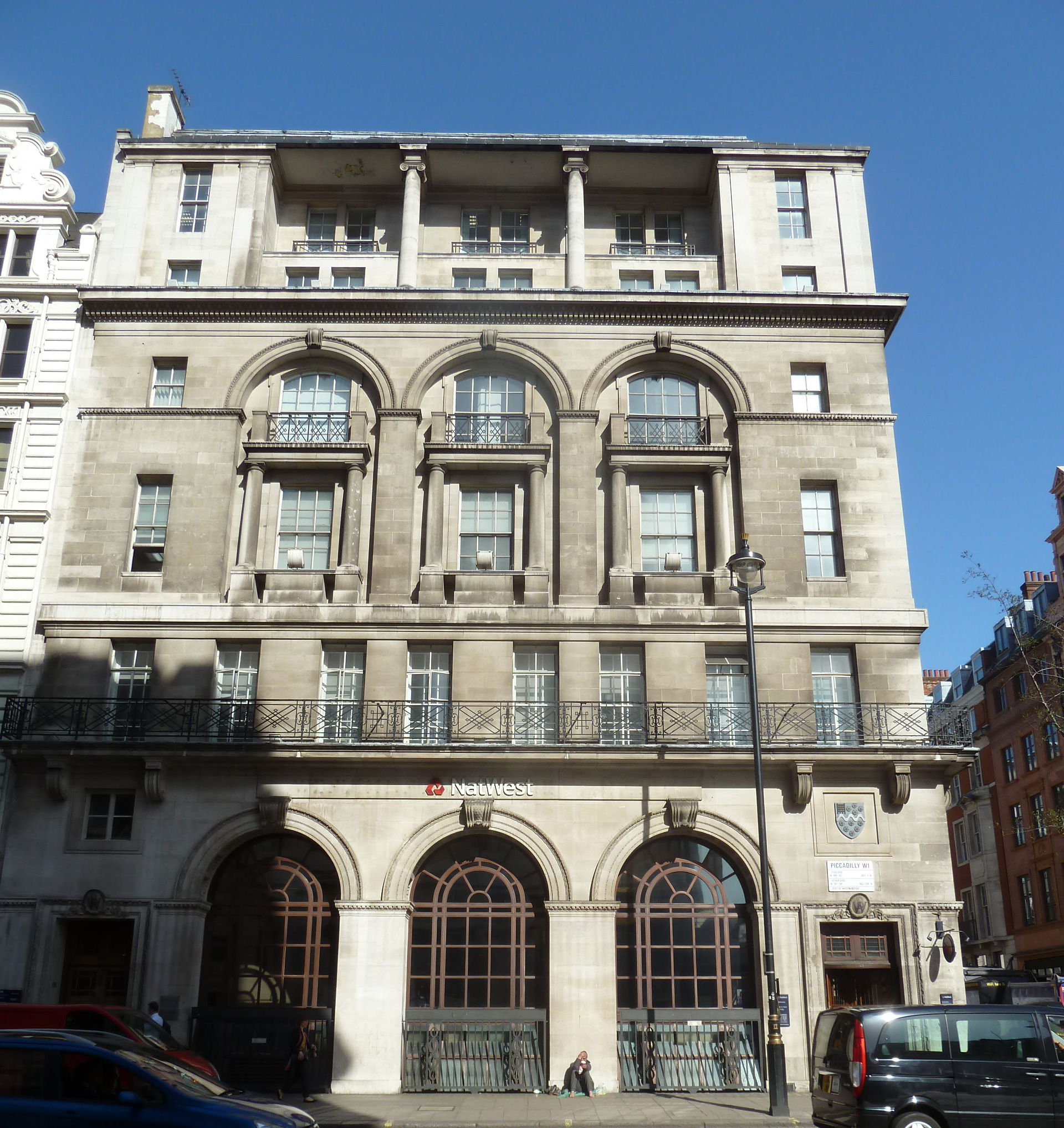
Piccadilly Planning Approval
12/05/2016
Our scheme at 63-65 Piccadilly has been granted Planning Permission by Westminster City Council for the conversion of an existing office building into nine apartments.
The existing Grade 2 Listed Building is located at the prominent site of the junction of Piccadilly and Albermarle Street in Mayfair, very close to the Ritz in central London. The elegant Portland stone front facade of the building will renovated and new garden terraces will be created at the rear of the building.
The existing tenant Natwest Bank will be retained in location while the residential development work will be carried out on the upper floors.
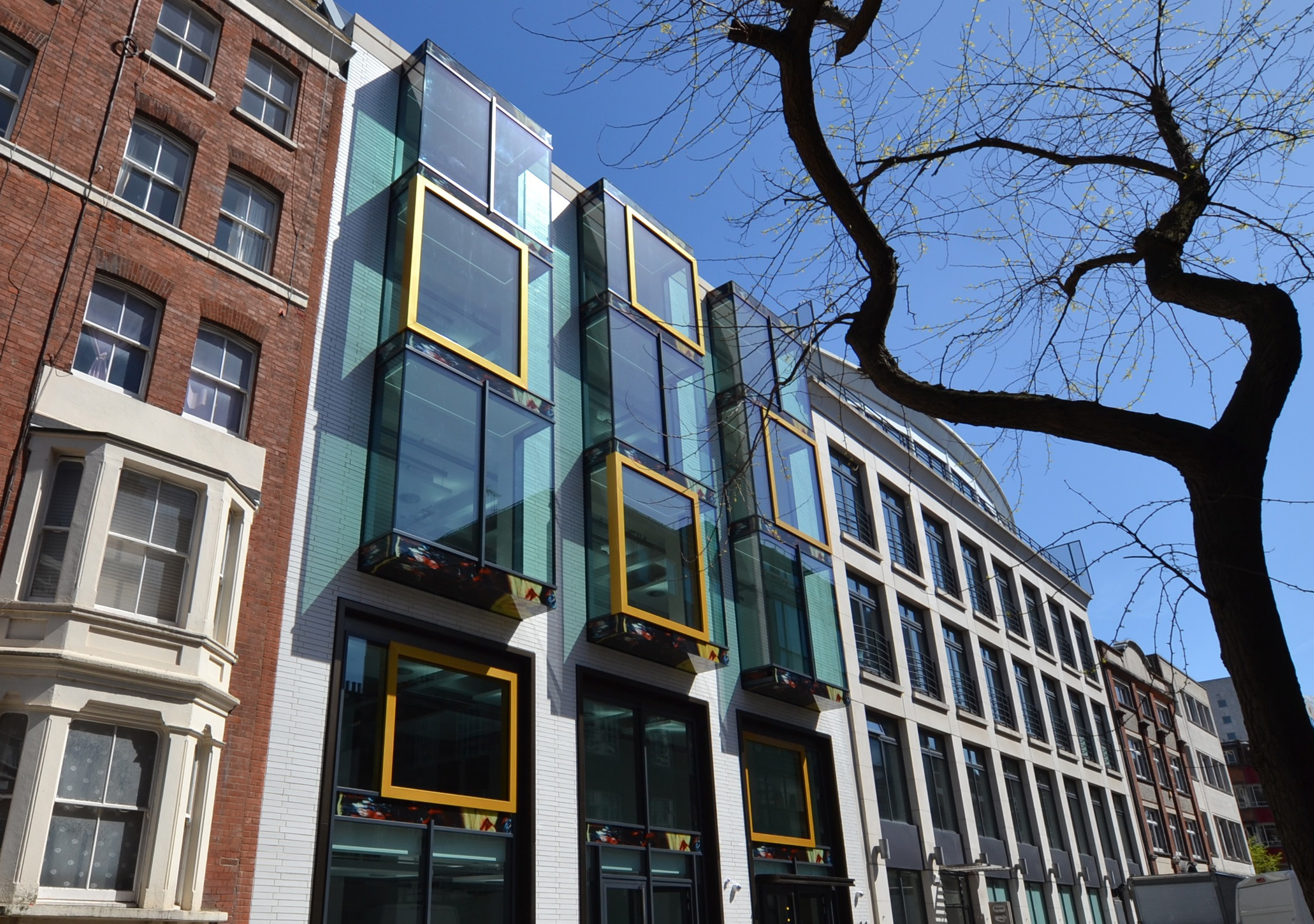
Practical Completion for Fitzrovia offices
22/04/2016
Our Whitfield Street office scheme in London's Fitzrovia district has achieved Practical Completion this week. The building is located in the Charlotte Street Conservation Area and we were inspired by the history of the locally based Pre-Raphaelite movement, using extracts from their paintings in the spandrel panels of the three bay windows on the front elevation to stunning effect.
The scheme is an 11,000sq.ft redevelopment of an existing post modern building that included a new facade, roof top extension and new rear terraces. The interiors were fitted out to a Cat A standard with exposed services to create the maximum ceiling height and air conditioning fan coil units hidden behind raft ceilings.
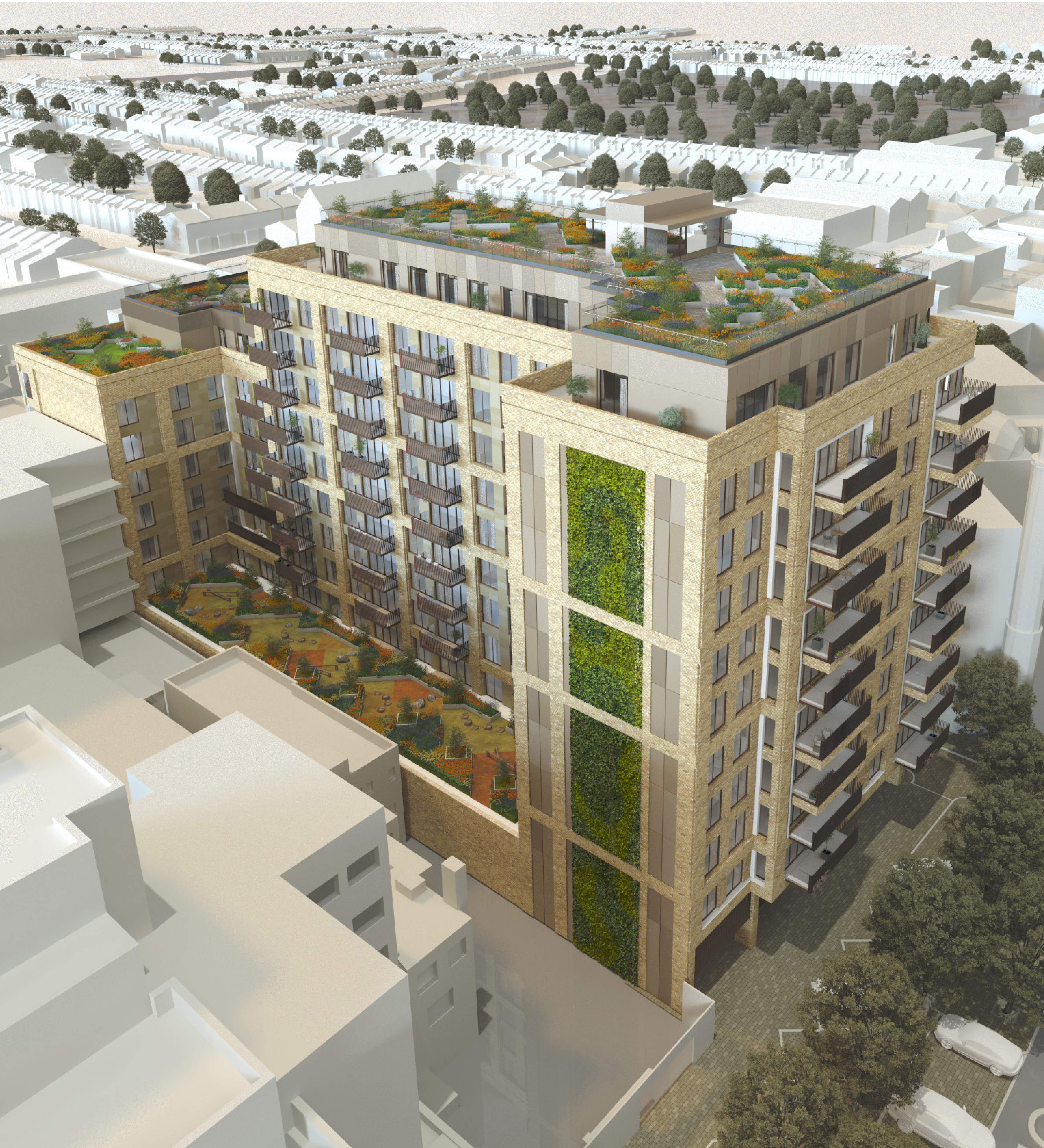
The Appleton development wins Planning Permission
02/03/2016
Our Appleton mixed use scheme for 136 flats and 15,000 sq.ft of ground floor retail on the Broadway in West Ealing has been granted Planning Permission by Ealing Council. We achieved the Planning Permission within 8 months of our client purchasing the site.
The development is set around a central landscaped courtyard at first floor podium level. The building rises from 8 storeys facing the Broadway to 11 storeys on Singapore Road.
Sustainability was a key feature of the design including providing all the hot water and heating via a District Heating system and the inclusion of green roofs at all terrace levels and an 11 storey green wall to the side elevation of the building.

Hop House shortlisted for Best Residential Scheme in London @ RICS Awards
22/02/2016
We are very pleased to announce that our Hop House scheme has been shortlisted for the 2016 RICS Awards for the Best Residential scheme in London.
The project involved the conversion of an existing office in Covent Garden into 29 apartments including a new two storey roof extension for our client Dukelease.
The development has already won the 2015 Sunday Times British Homes Award for best conversion of an existing building.
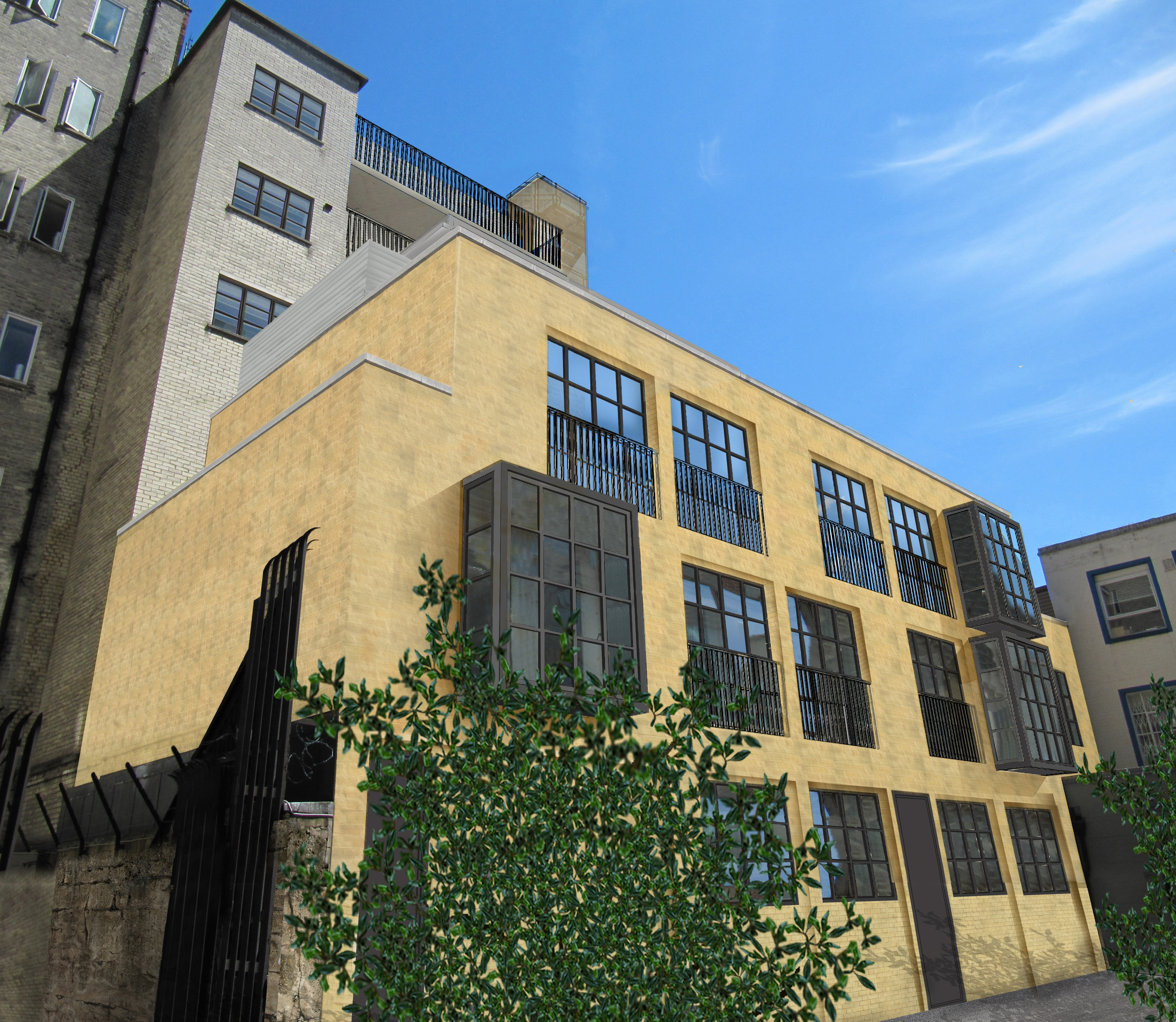
Soho scheme gains Planning Permission
18/02/2016
Our Frith Street scheme in the heart of London's Soho has been granted Planning Permission by Westminster Council. The project involves the creation of a new 4,500 sq.ft. restaurant at ground floor and basement with eleven new apartments above, including two intermediate affordable flats.
The rear of the building on Chapone Place will be demolished and replaced with a new four storey terraced structure including large warehouse style windows with Crittall glazing. The existing building facing Frith Street will be retained with an additional floor added to create a duplex penthouse apartment.
Our client on this project is the John Lewis Partnership Pension Fund.
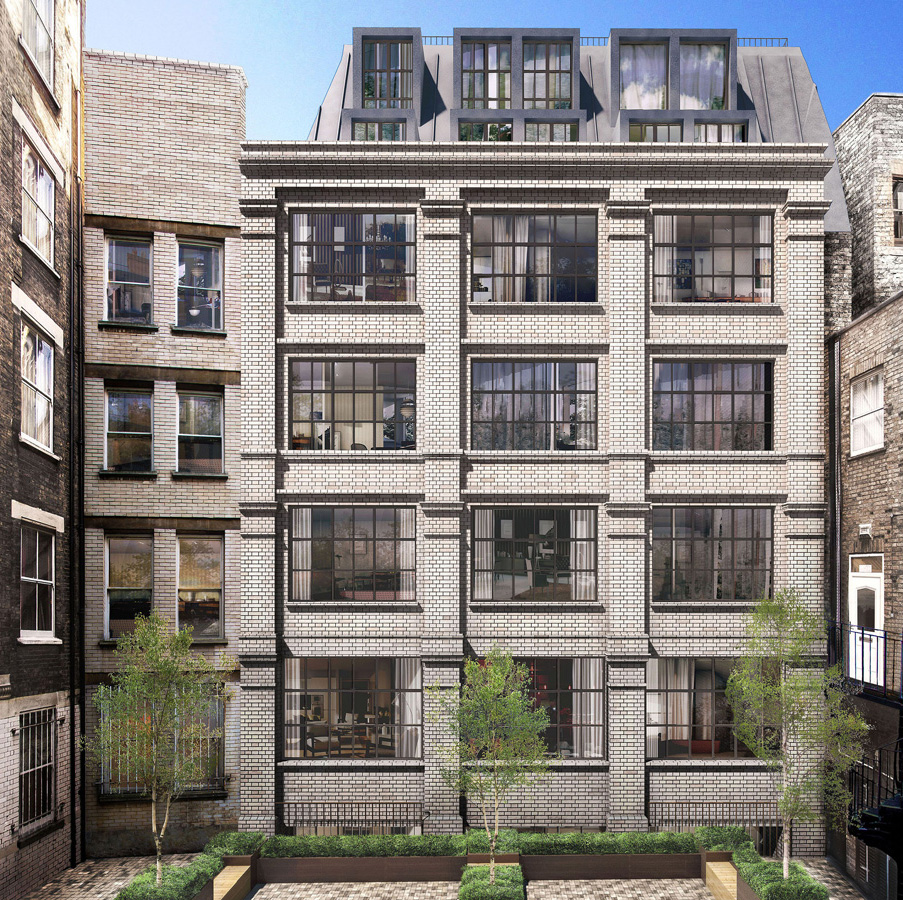
Chancery Lane Listed Building wins Planning Permission
10/02/2016
We have won Planning Permission for the residential redevelopment of 116-118 Chancery Lane, a Grade 2 Listed Building in central London.
The development consists of 14 luxury apartments on lower ground, ground and five upper floors with a large new roof extension and substantial roof terracing to the penthouses.
The scheme will include a newly refurbished entrance foyer, accessed from Chancery Lane and will overlook the comprehensively re-landscaped Andrews Crosse. The scheme is in the heart of the legal district of London with terraces overlooking the Royal Courts of Justice.
The CGI images were provided by AVR London.