Practice News
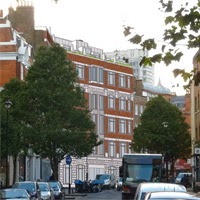
Fitzrovia development granted Planning Permission
29/11/2013
Westminster Council have granted Planning Permission for redevelopment of 33 Foley Street into 34 apartments in the heart of Fitzrovia in central London.
The scheme involves the substantial remodelling and extension of an existing Victorian warehouse style office building into large 'loft' style apartments.
The rear courtyard has been redesigned to create an inner city garden for the residents and a large new roof extension has been created to provide two new large penthouses with terraces overlooking the London skyline.
The front elevation has been remodelled to provide a large full height bay window over the entrance and new windows along the length of the street frontage.
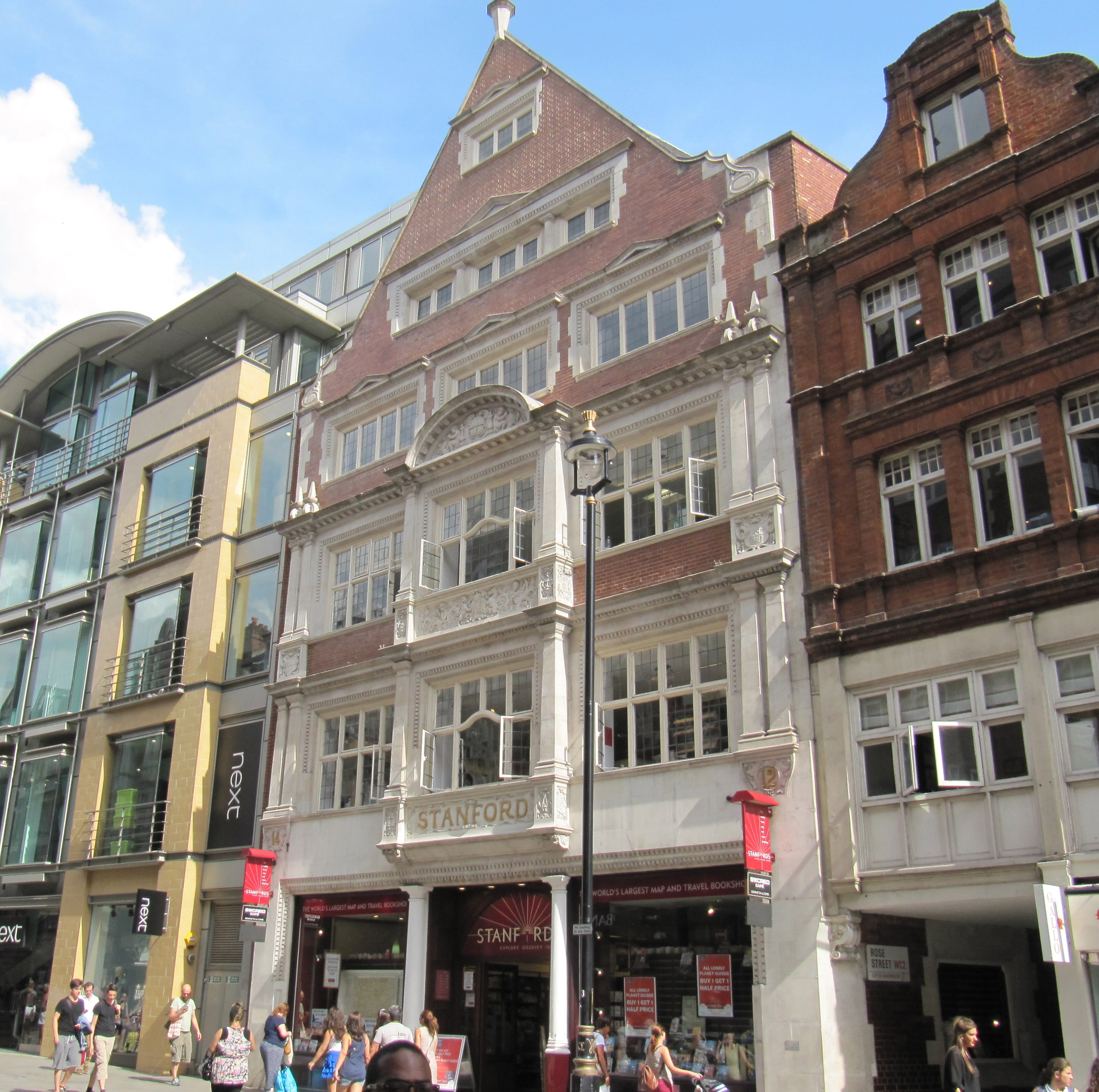
BMA granted Planning Permission on an iconic London landmark building
18/10/2013
Westminster City Council have granted Planning Permission on the residential redevelopment of Stanford House on Long Acre in Covent Garden.
The scheme involves the creation of ten luxury apartments above the famous Stanfords travel bookshop. The existing Victorian structure is a Grade 2 Listed Building with a unique gabled facade designed in an eclectic Flemish Renaissance style that fronts onto Long Acre.
The new apartments have been sensitively designed to respect the historical features of the existing building while creating exciting contemporary living spaces. A new residential entrance will be created at the rear of the building on Floral Street with the bookshop retained in it's current layout.
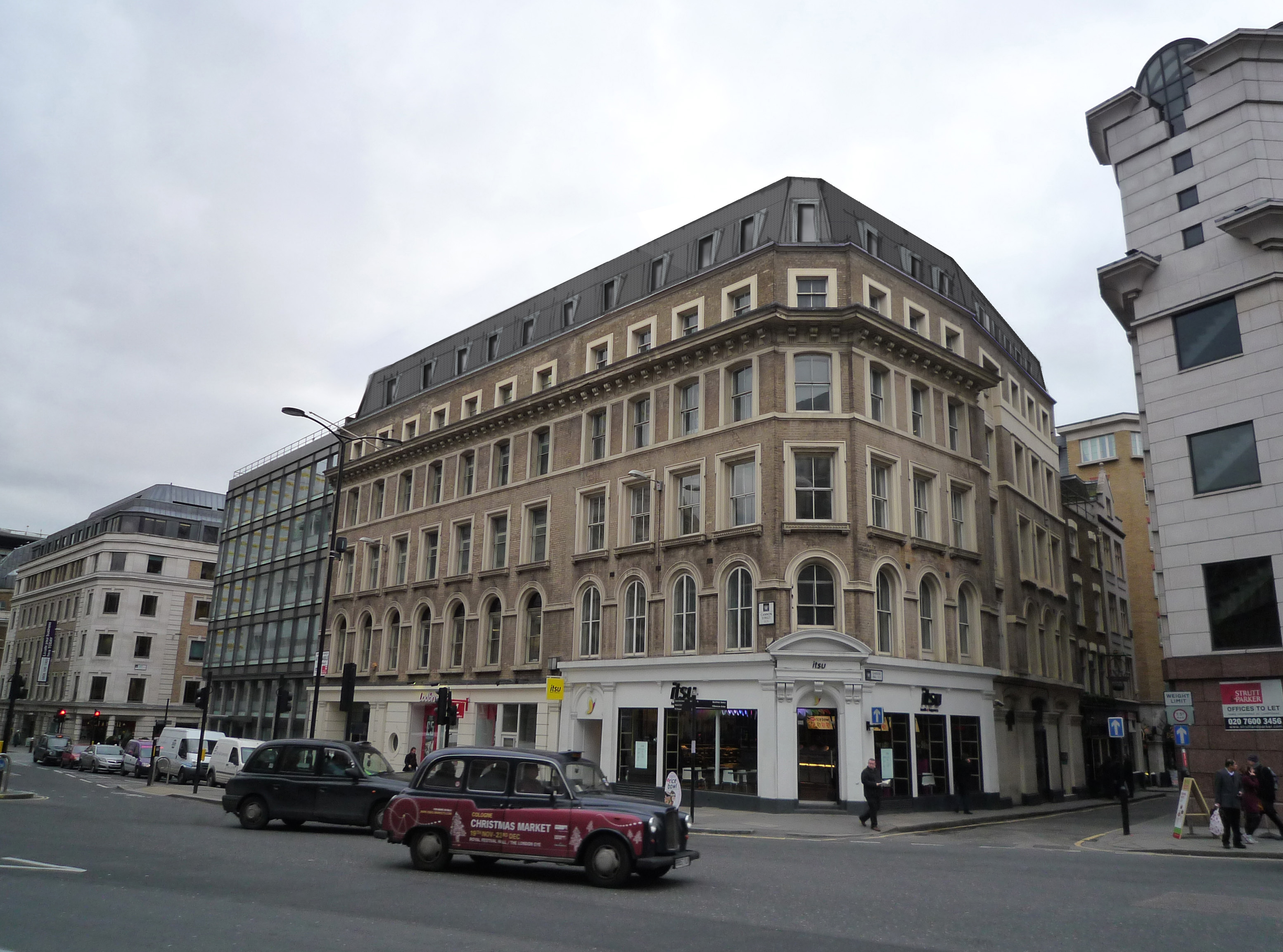
City of London Apart Hotel granted Planning Permission
30/09/2013
Brimelow McSweeney have been granted Planning Permission by the City of London for a new apart-hotel containing 91 apartments.
The building is located on a prominent site on Cannon Street adjacent to Mansion House Underground station and close St.Paul's Cathedral.
The development consists of the construction of a new six storey building facing onto Great St.Thomas Apostle and the remodelling and extension of the existing historic building facing onto Cannon Street.
The scheme has been carefully designed to maximise the building envelope within the St.Paul's height restrictions.
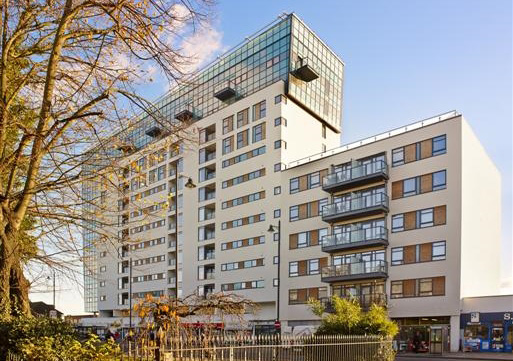
New River House, Enfield shortlisted for AJ Retrofit Awards
02/09/2013
New River House in Enfield has been shortlisted for the Best Housing scheme at the Architects Journal's 2013 Retrofit Awards.
The scheme is a development of 191 apartments in the centre of Enfield adjacent to the train station, which consists of the remodelling and extension of an existing 1960's office building plus two connecting new build residential blocks. The scheme retained the retail units at ground floor and created 151 parking spaces for the new residents.
The scheme is being built by Ardmore for Bellway Homes and is due to be completed this month.
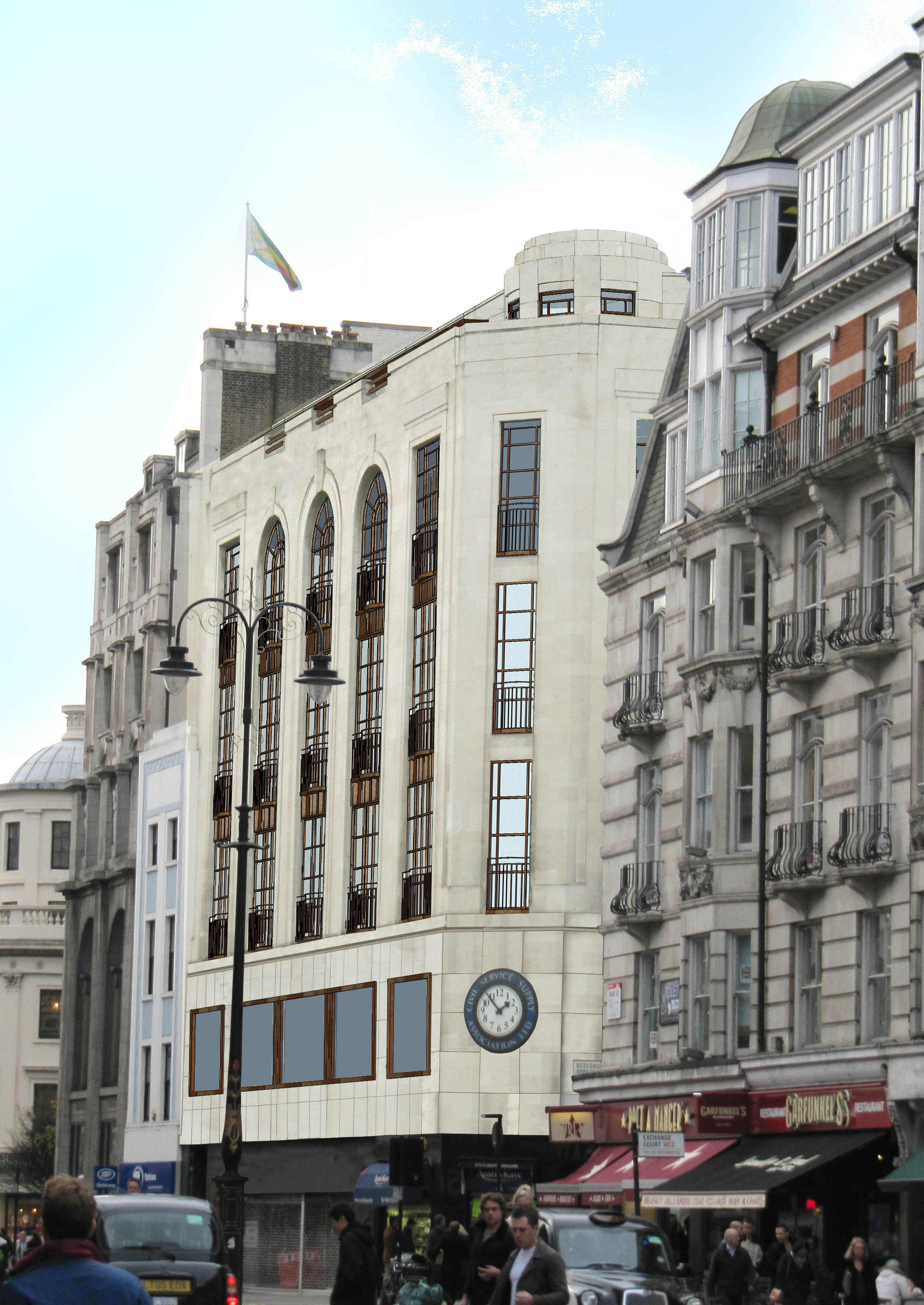
Planning Approval granted for No.1 Bedford Street facing onto the Strand
30/08/2013
BMA have been granted Planning Permission for the extensive refurbishment and remodelling of No.1 Bedford Street on the corner of the Strand and Bedford Street in central London.
The development will create ten new luxury apartments including new large terraces with views of Trafalgar Square and the London Eye.
The scheme has a large roof extension with a double height rotunda on the corner which will be viewed along the length of the Strand to create an appropriately strong feature for this important junction at the entrance to Covent Garden. The scheme introduces new balconies overlooking the Strand and all the windows will be replaced with Critall windows to match the original Art Deco style of the building.
The project will be developed above the H&M store on the Strand and will include refacing the first floor retail facade with new Portland stone panels.
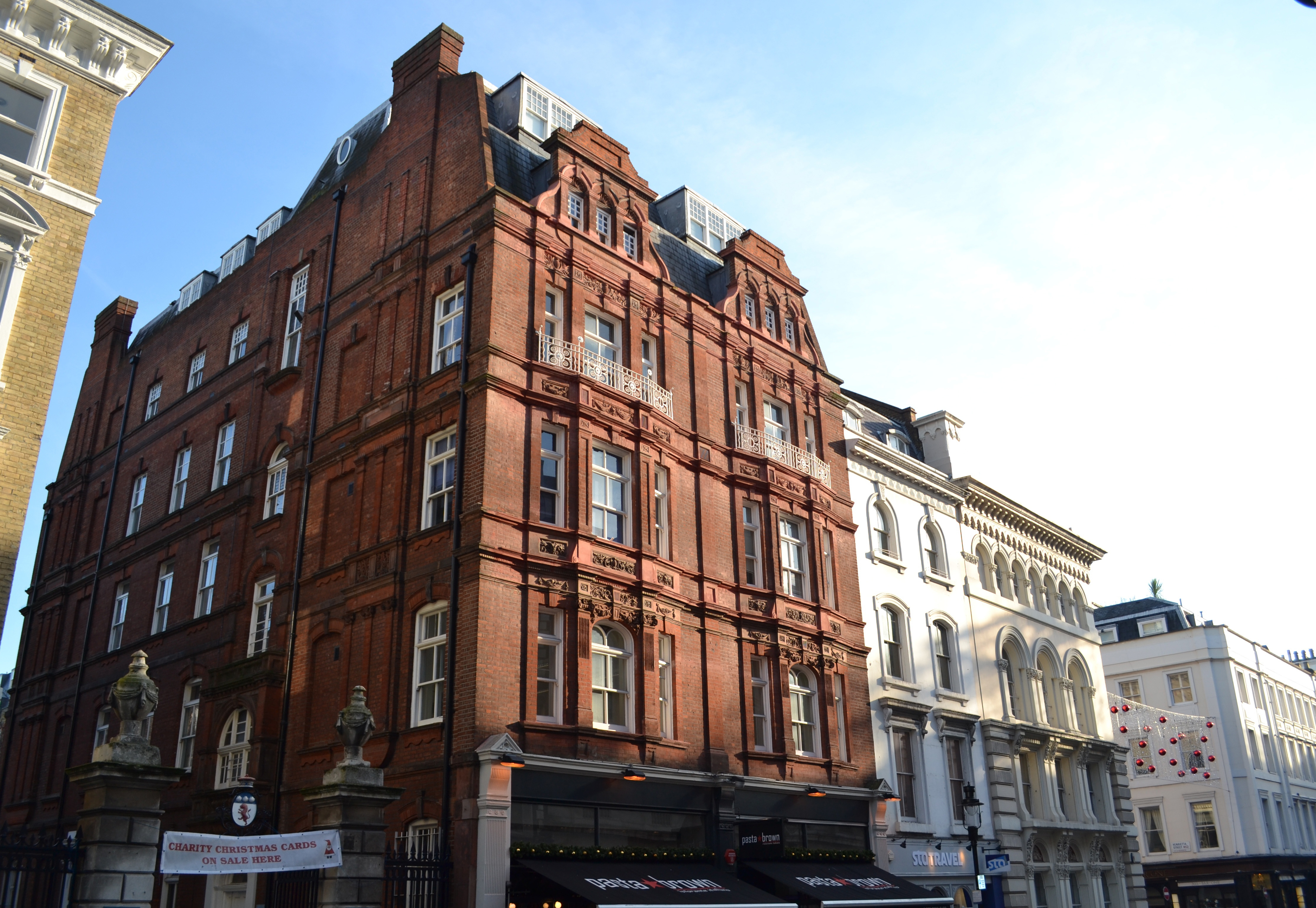
Planning Permission granted for 31-32 Bedford Street, Covent Garden
19/06/2013
Westminster Council have granted Planning Permission for the conversion of an existing Victorian office building into 15 large luxury apartments in the centre of Covent Garden. The elegant building is located at 31-32 Bedford Street and overlooks the stunning St.Pauls's Church courtyard.
The Planning Permission includes a new roof extension with a rooftop terrace with views of the London Eye and the Royal Opera House. The roof extension had to be sensitively designed to take into account the importnat long views from Garrick Street as apart of the negotiations with Westminster Planning Department.
The existing Restaurant on the ground floor will be retained and expanded as part of the redevelopment.
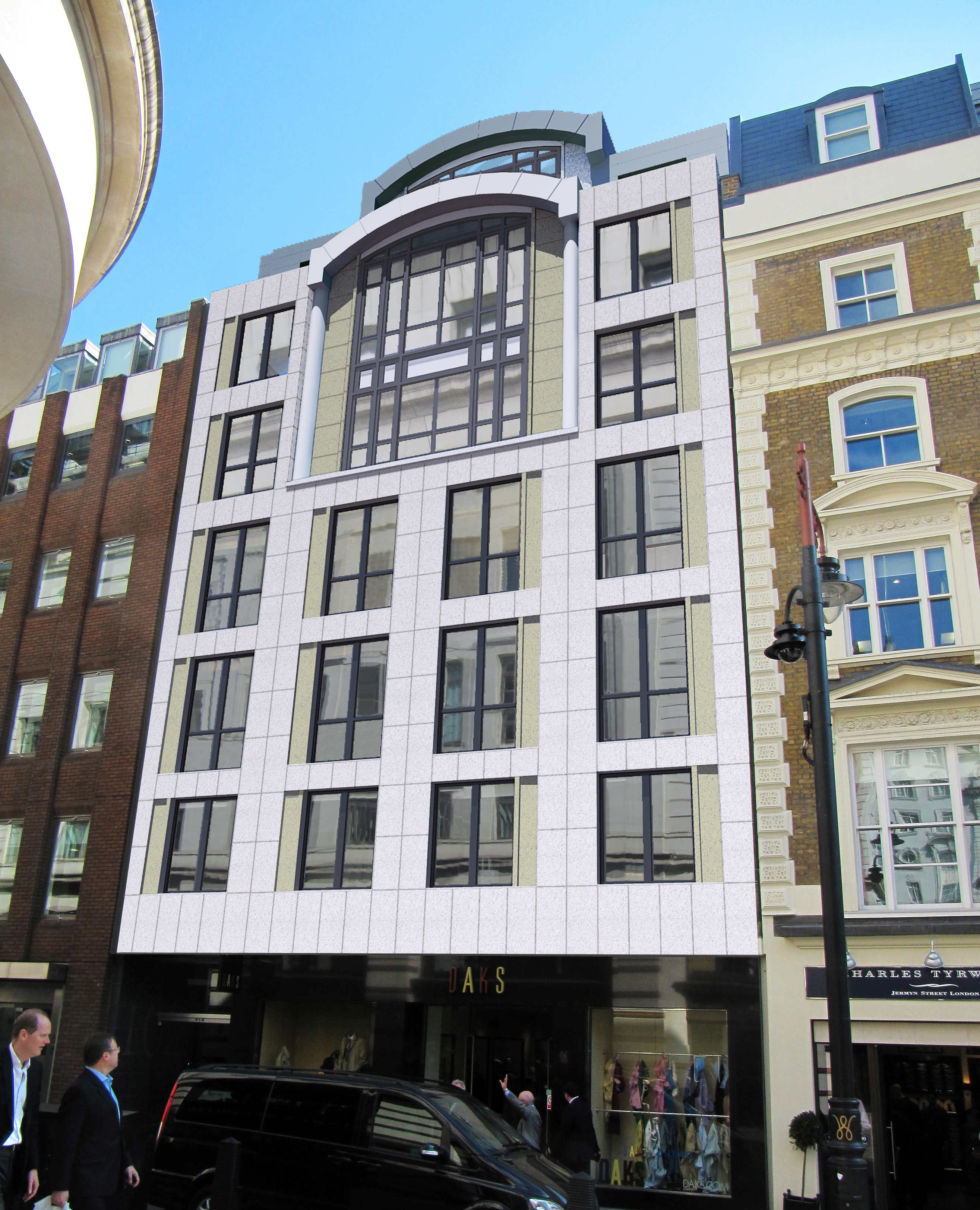
Planning Permission received for Jermyn Street development
10/05/2013
Westminster City Council have granted Planning Permission for the redevelopment into nine luxury apartments of 102 Jermyn Street in the fashionable St.James area of central London.
The scheme involves the substantial remodelling of the upper floors of the existing building to create terraced flats facing south over Apple Tree Yard and a new Portland Stone facade fronting onto Jermyn Street, The existing DAKS store will remain open throughout the length of the construction contract.

University of Leicester Sports Centre wins RICS Award
01/05/2013
Our recently completed Sports Centre at the University of Leicester has been Highly Commended for the best leisure and tourism building award at the RICS East Awards Ceremony on 25th April 2013 held at the East Midlands Conference Centre in Nottingham.
The commendation was presented for achieving excellent quality in design and environmental performance while working within tight cost constraints.

Cannon Street Apart-Hotel submitted for Planning
23/04/2013
Brimelow McSweeney have submitted a Planning Application for a new apart-hotel contained 91 apartments to the City of London Planning Department. The building is located on a prominent site on Cannon Street adjacent to Mansion House Underground station and close St.Paul's Cathedral. The development consists of the construction of a new six storey building facing onto Great St.Thomas Apostle and the remodelling of the existing historic building facing onto Cannon Street. The scheme has been carefully designed to maximise the building envelope within the St.Paul's height restrictions.
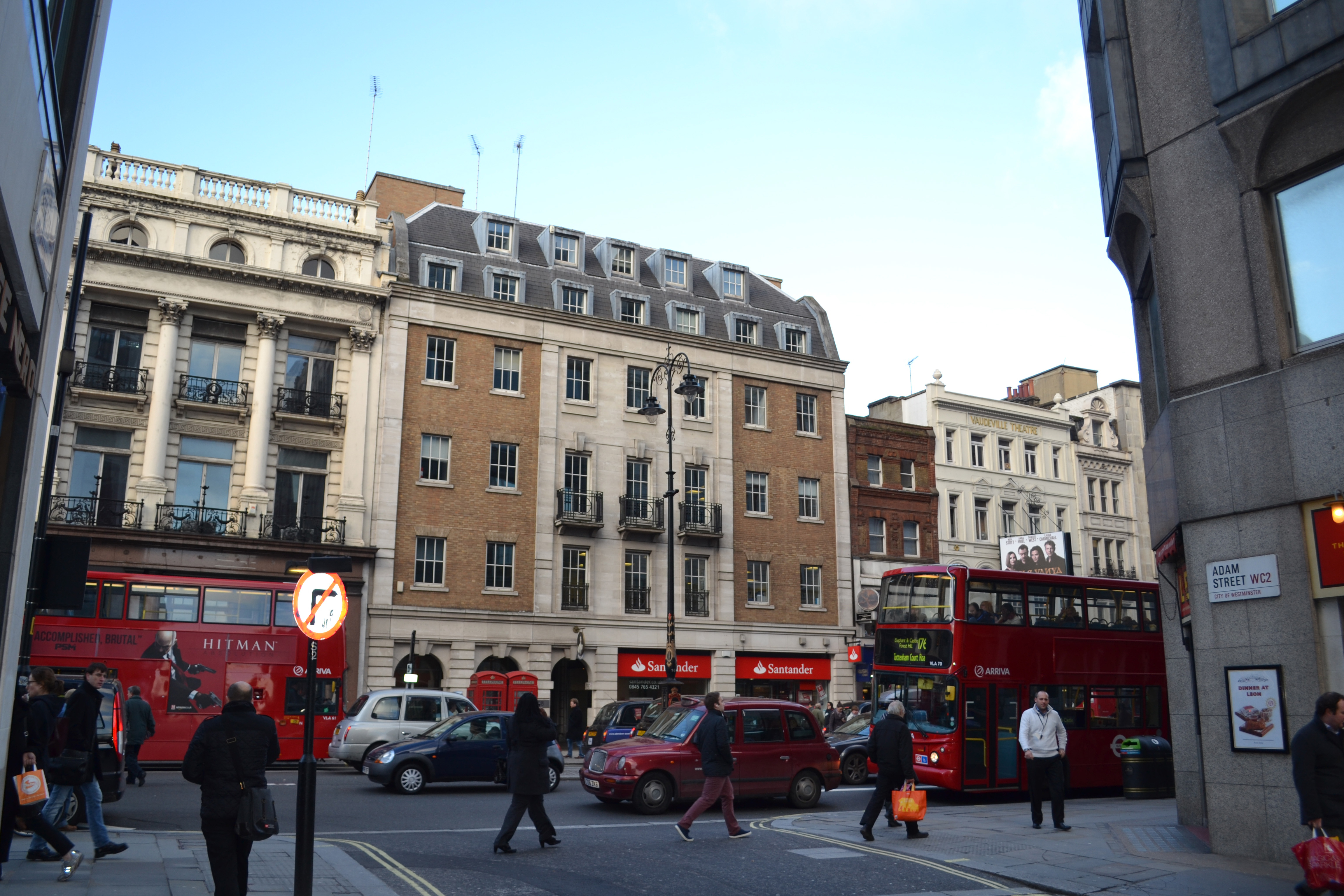
Planning Permission granted for 406-408 The Strand
21/04/2013
Westminster City Council have granted Planning Permission for the conversion of the existing six storey office building owned by Legal and General into 13 luxury apartments. The scheme includes extensive remodelling and roof level extensions at the rear of the site to create contemporary penthouses with private terraces facing onto The Strand and Bulls Inn Court.
The building is an original 1980's structure that faces onto The Strand in central London and is located between the Adelphi Theatre and Vaudeville Theatre. The scheme will also create a new retail unit at ground floor in addition to the existing Santander Bank unit, which will be retained.
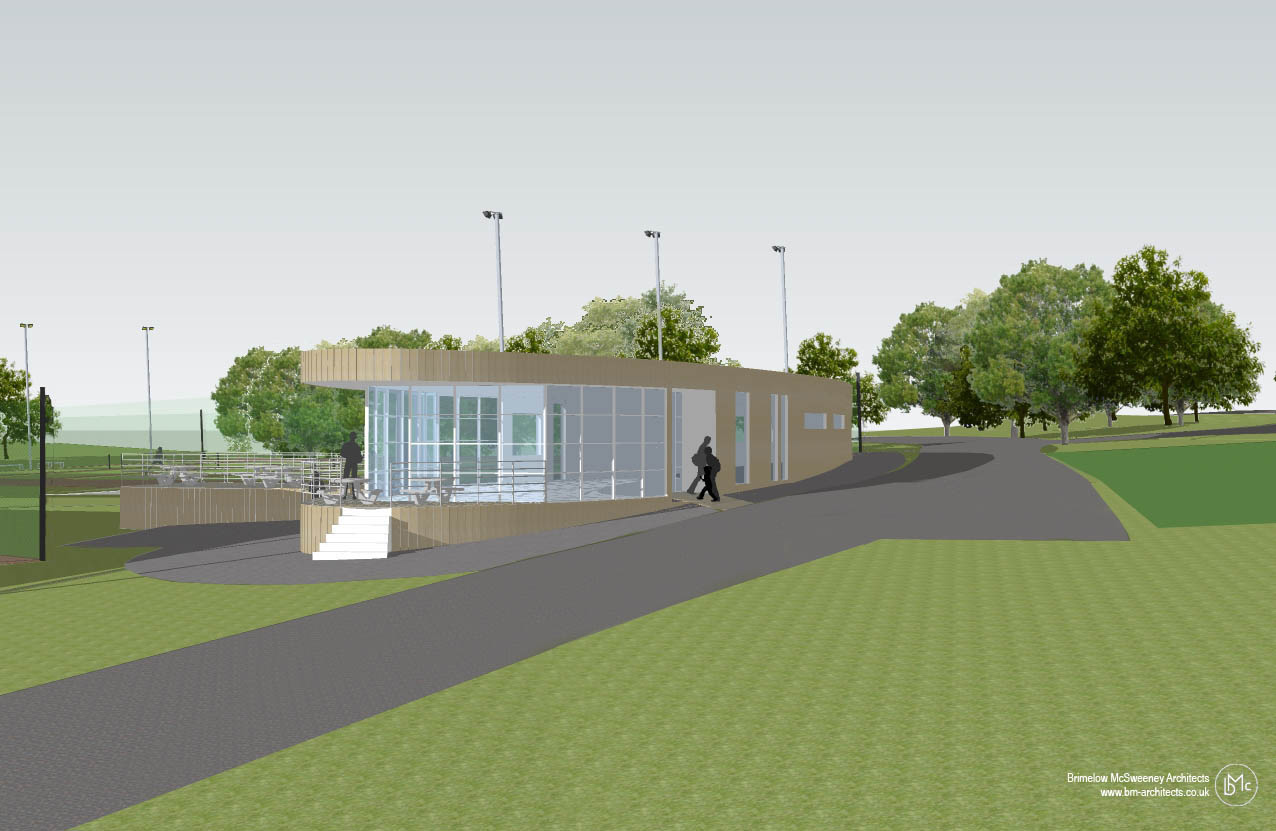
Competition win for King George's Park tennis pavillion
21/04/2013
Brimelow McSweeney Architects have won the competition to design King George's Park tennis pavillion as part of All Star Coaching's successful bid to run Wandsworth Council's tennis facilities across the London Borough.
The successful scheme is part of the proposals to upgrade the tennis facilities at five sites across the borough and will provide upto date training facilities, changing rooms and a restaurant. The pavillion has been designed in an eliptical shape with a cedar wood cladding to create an organic form to fit into the surroundings of the picturesque King George's Park.
.jpg)
Henrietta Street, Covent Garden granted Planning Permission
22/02/2013
Westminster City Council have granted Planning Permission for the redevelopment of 23-24 Henrietta Street in Covent Garden to five large high end apartments with a new retail unit at ground floor and basement level. The existing building is a Grade 2 Listed Building with an elegant Victorian brick facade, and the permission includes the introduction of a new doorway for a shop through the Listed building facade which was carefully detailed with the agreement of the WCC's Conservation Officer.
The scheme includes a new duplex penthouse with a double height atrium space and stunning views at the rear into Inigo Jones' St.Paul's Church courtyard. The building is owned by the John Lewis Pension Fund and is located within 100 metres of the vibrant Covent Garden Piazza in central London.
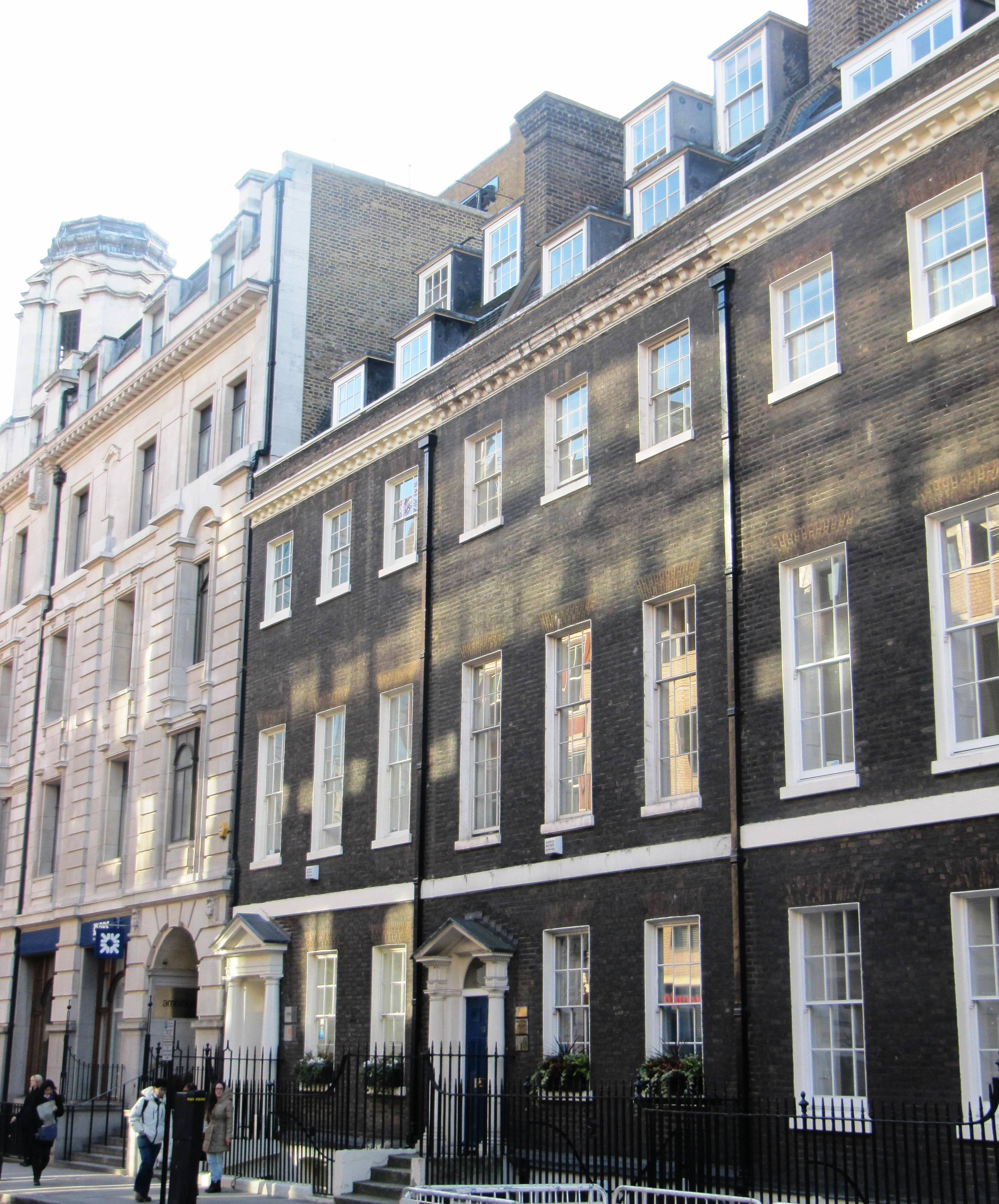
Planning Permission granted for Southampton Place, Holborn
08/02/2013
Brimelow McSweeney Architects have won Planning Permission for our client Holborn Links, to convert No. 15 Southampton Place, a Grade 2* office building in Holborn into six luxury apartments.The building lies within Bloomsbury Conservation Area and close to Bloomsbury Square and the British Museum. It forms part of a Georgian terrace that is Palladian in style and was built between 1757-63.
The permission was granted as part of a land use swap with 31 Southampton Row in Holborn where four low value existing flats are being converted into 4,000 sq.ft. of modern open plan offices within this Grade 2 Listed Building. Approval for both schemes was received at the Camden Planning Committee on 7th February 2013.