Practice News
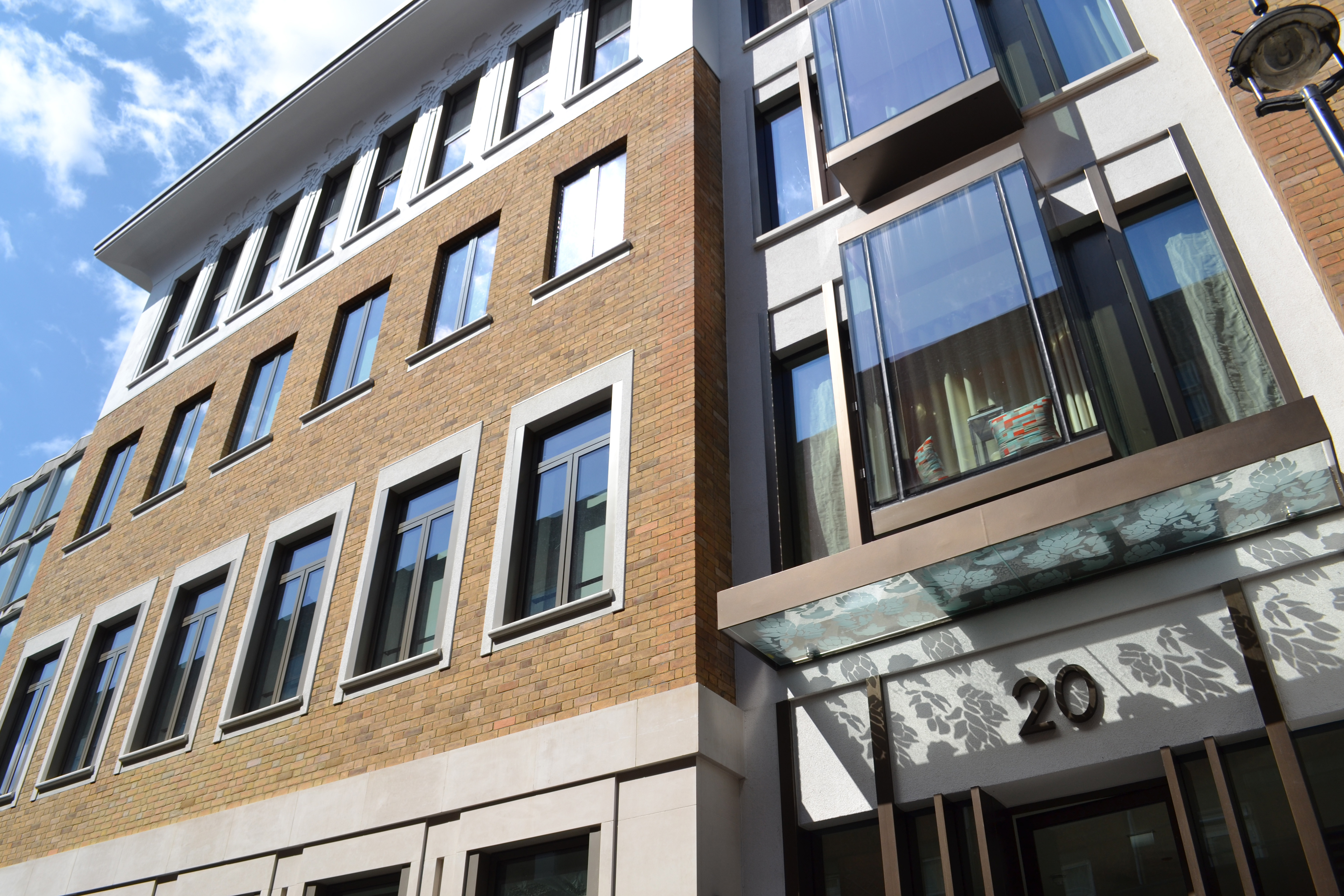
Hop House wins Sunday Times British Homes Award
19/10/2015
We have won the 2015 Sunday Times British Homes Award for the best conversion of an existing building for our Hop House Scheme in Covent Garden.
The project for our client Dukelease Properties involved the conversion of an existing office building into 29 apartments including a two storey penthouse roof extension.
Our award was presented by Robert Adam at the Award's Lunch at The London Marriott, Grosvenor Square. The award is run in conjunction with the Architect's Journal and will be published in both the AJ and Sunday Times in October and will be displayed at the Building Centre in Store Street in central London.
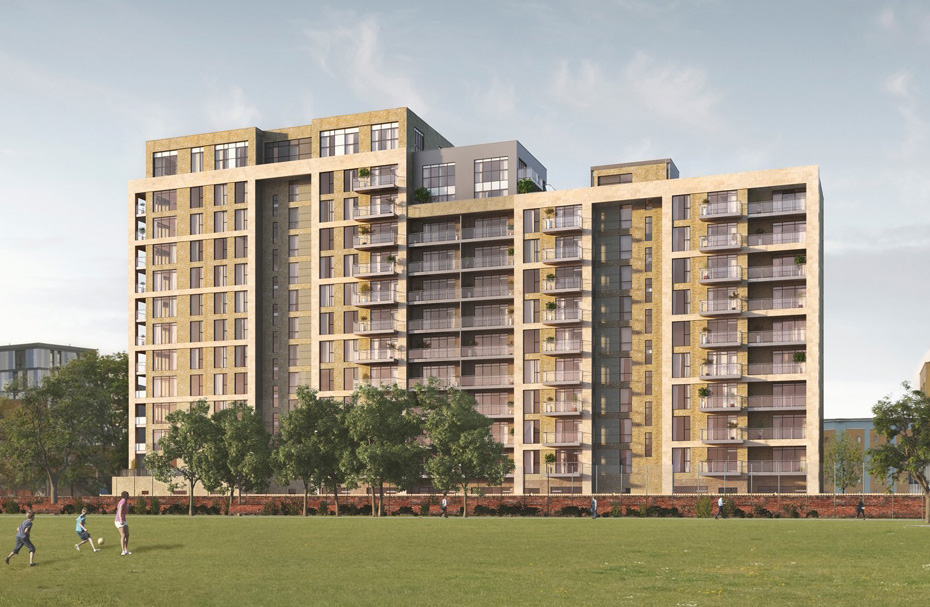
Planning Approval for 254 apartments in Tower Hamlets
09/10/2015
We are delighted to announce that we have been granted Planning Permission by the London Borough of Tower Hamlets on behalf of Bellway Homes, for our 254 apartments project at 160-166 Chrisp Street in Poplar, part of the London Docklands area.
The scheme, rising from 4 to 12 storeys, comprises two main building laid out around a communal space at first floor level.Street level entrances and front doors will contribute to a new vibrancy on Chrisp Street. The twelve storey tower overlooks the large open space of Langdon Park and the Conservation Area beyond. The site is adjacent to the Docklands Light Railway station and within 5 minutes travel time of Canary Wharf and Stratford.
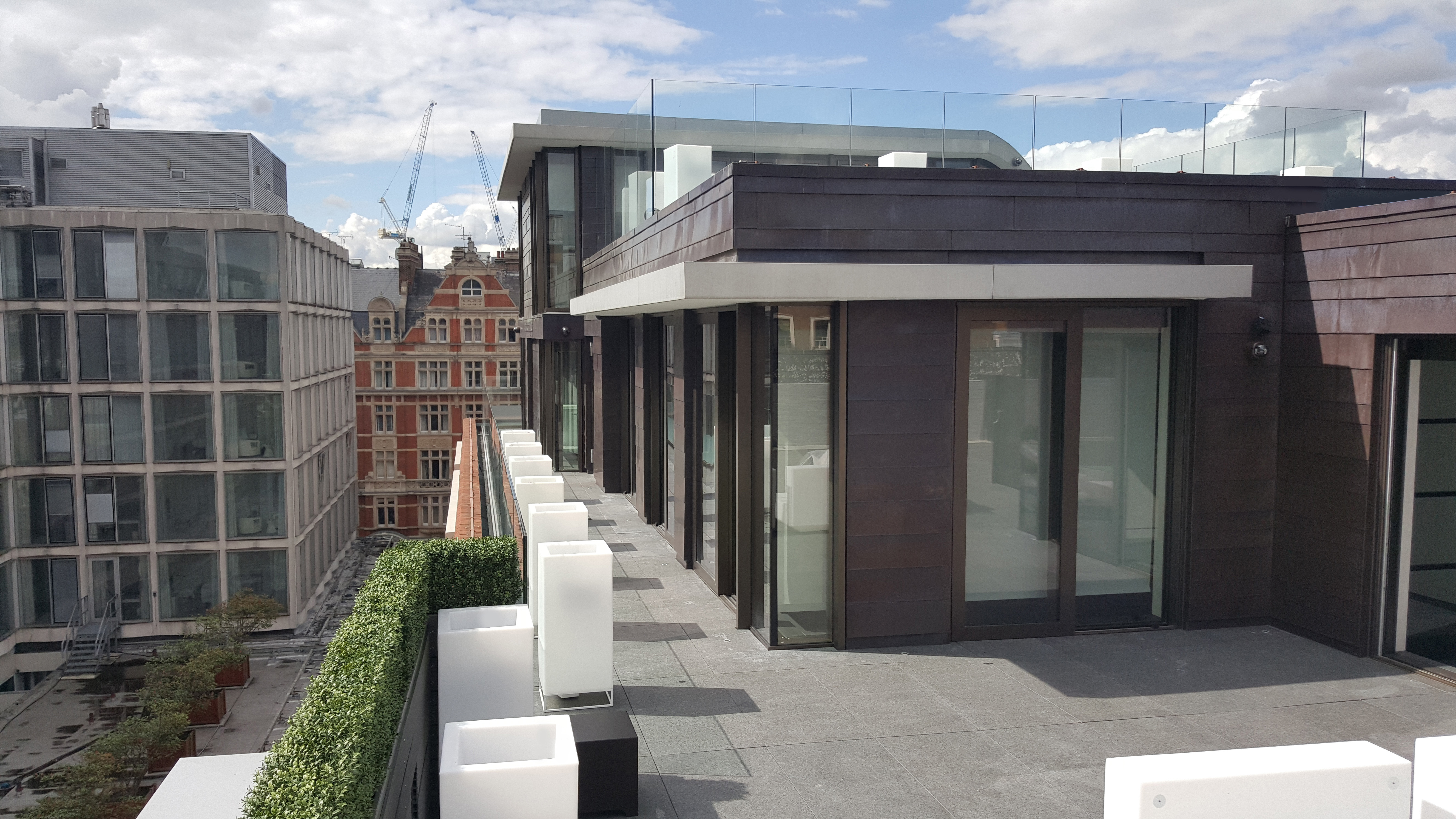
Hop House shortlisted for British Homes Award
08/09/2015
Our Hop House scheme in Covent Garden has been shortlisted for the Sunday Times British Homes Awards for best conversion, restoration, refurbishment of an existing building.
The project is a new residential development converting and extending an existing 1980's office building into 29 luxury apartments.
The scheme includes a new two storey penthouse roof extension with bronze shingle cladding and large roof terrace overlooking central London.
The development was completed this year with all the flats now handed over to their new owners.
.jpg)
Practical Completion on Henrietta Street apartments
27/08/2015
Practical completion has been successfully achieved on a mixed use retail and residential development on Henrietta Street in the heart of Covent Garden for our client Capco.
The existing Listed Building was an outdated office that we converted into five apartments included a 3 bed duplex penthouse and a 2,300sq.ft retail unit at ground and basement.
The project involved replacement of the roof of the building and creation of a loft style space in the upper floor of the penthouse.
Knight Harwood are the main contractors on the project and Gardiner and Theobald are the project managers.
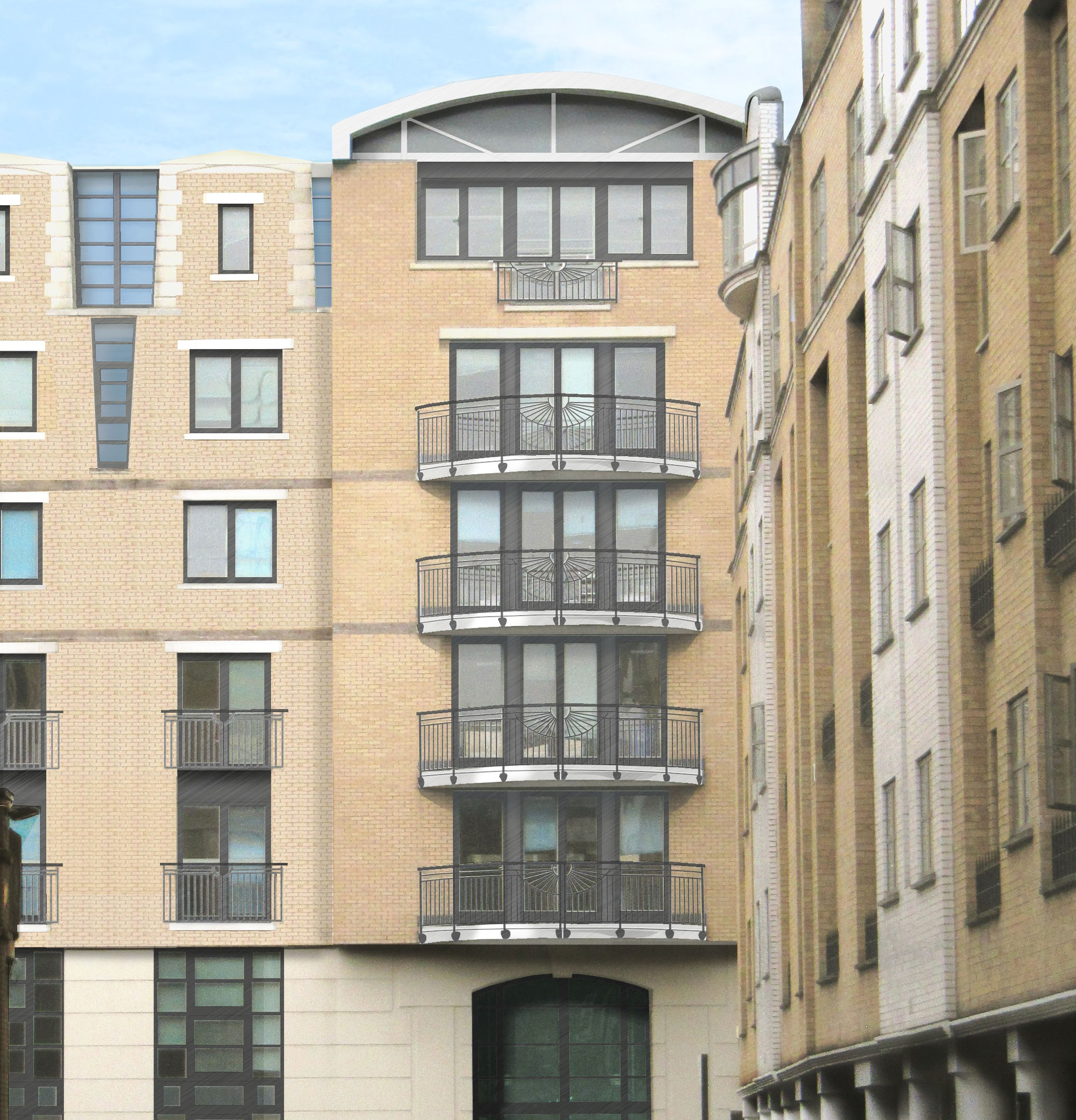
Planning Approval for new Bayswater apartments
20/05/2015
Brimelow McSweeney Architects have received Planning Approval from Westminster City Council for the alterations to the existing facade of Compass House which follows on from the receipt of a Prior Approval for 30 luxury apartments in April this year. This is the largest residential scheme to receive a Permitted Development Approval in Westminster under the current Government legislation.
The development consists of the conversion of an existing 1990's office building into apartments with new balconies and terraces and will include a new entrance from Kensington Gardens Square.
The apartments scheme is due to start construction this year.
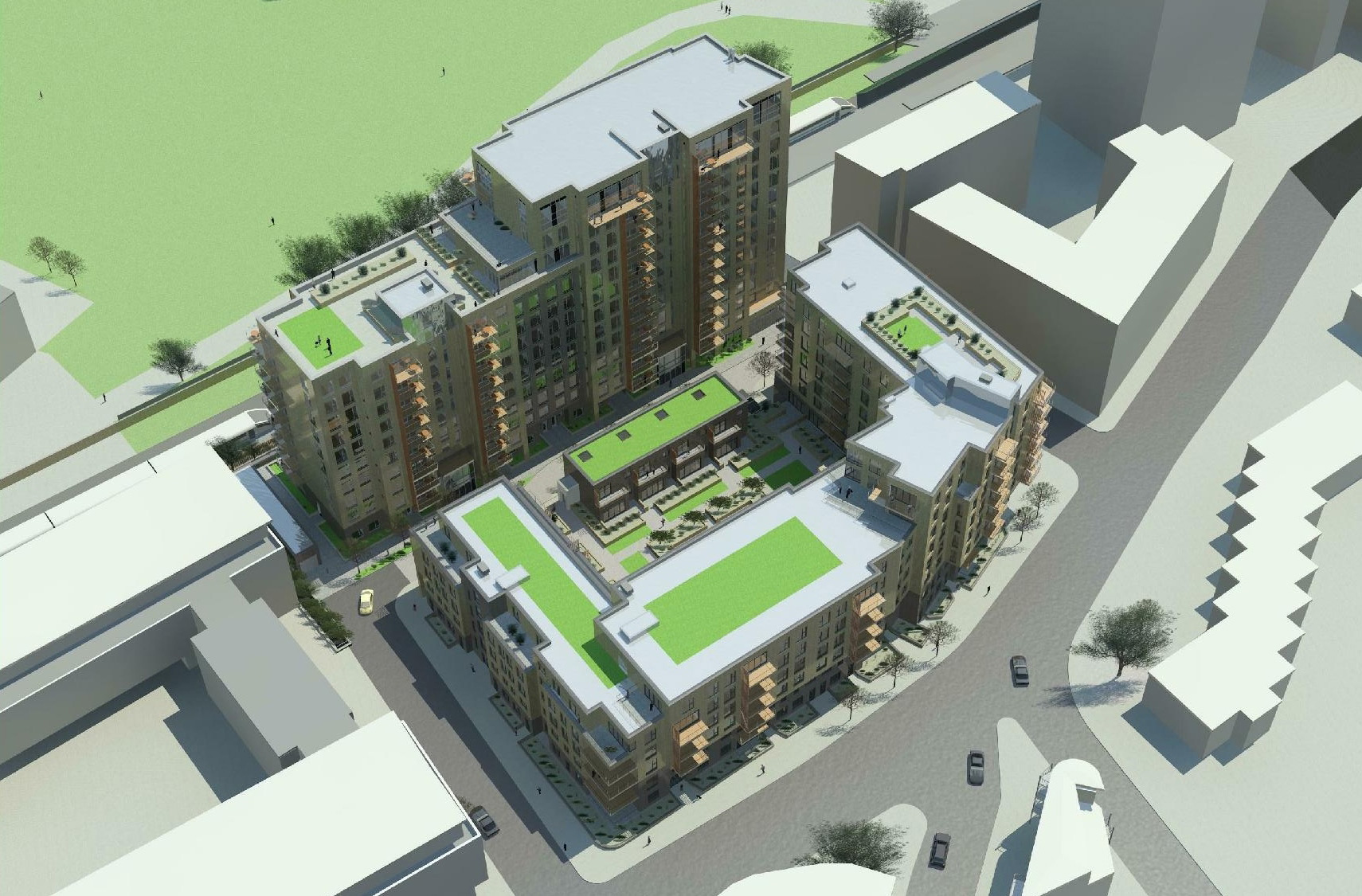
London Dockland apartment scheme submitted for Planning Approval
24/02/2015
We have submitted a mixed tenure scheme for 273 apartments at 160-166 Chrisp Street in Poplar to Tower Hamlets and the Greater London Authority for Planning Approval on behalf of Bellway Homes.
The scheme, rising from 4 to 13 storeys, comprises two main building laid out around a communal space at first floor level; street level entrances and front doors will contribute to a new vibrancy on Chrisp Street. The thirteen storey tower overlooks the large open space of Langdon Park and the Conservation Area beyond and is adjacent to the Docklands Light Railway.
The proposals have been developed in BIM using 3D modelling in Revit software which has enabled full consultancy coordination for the whole scheme.