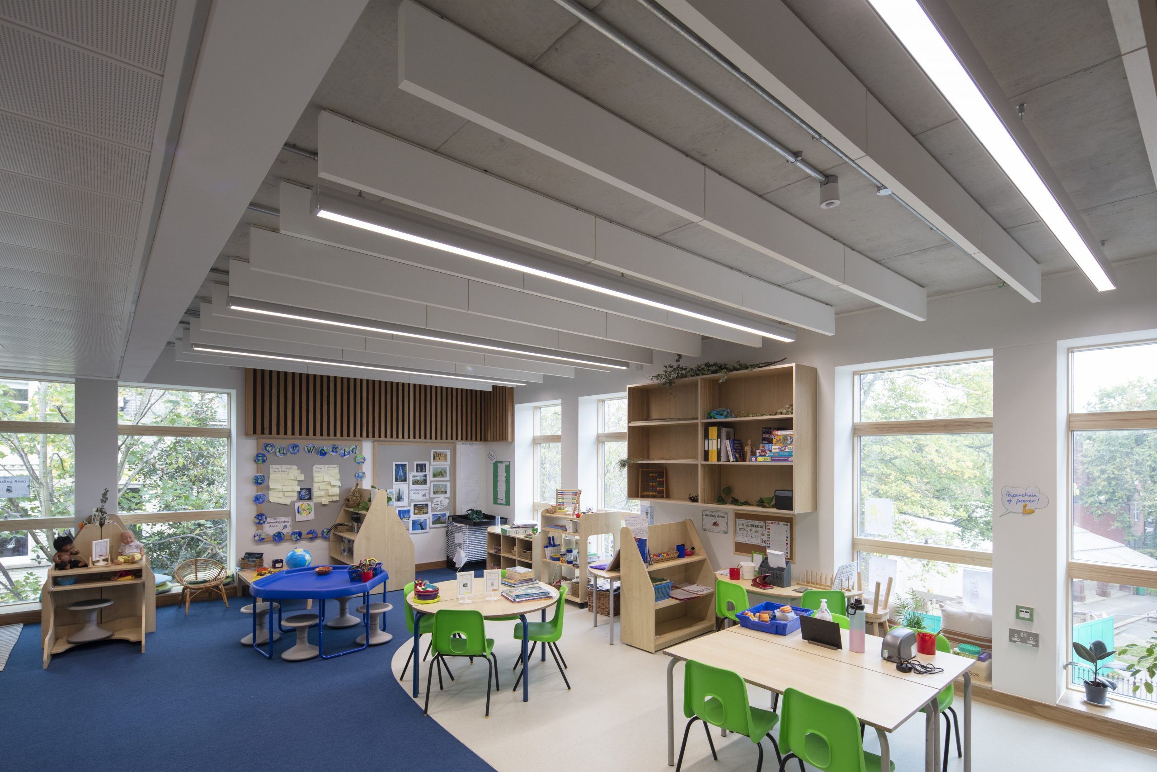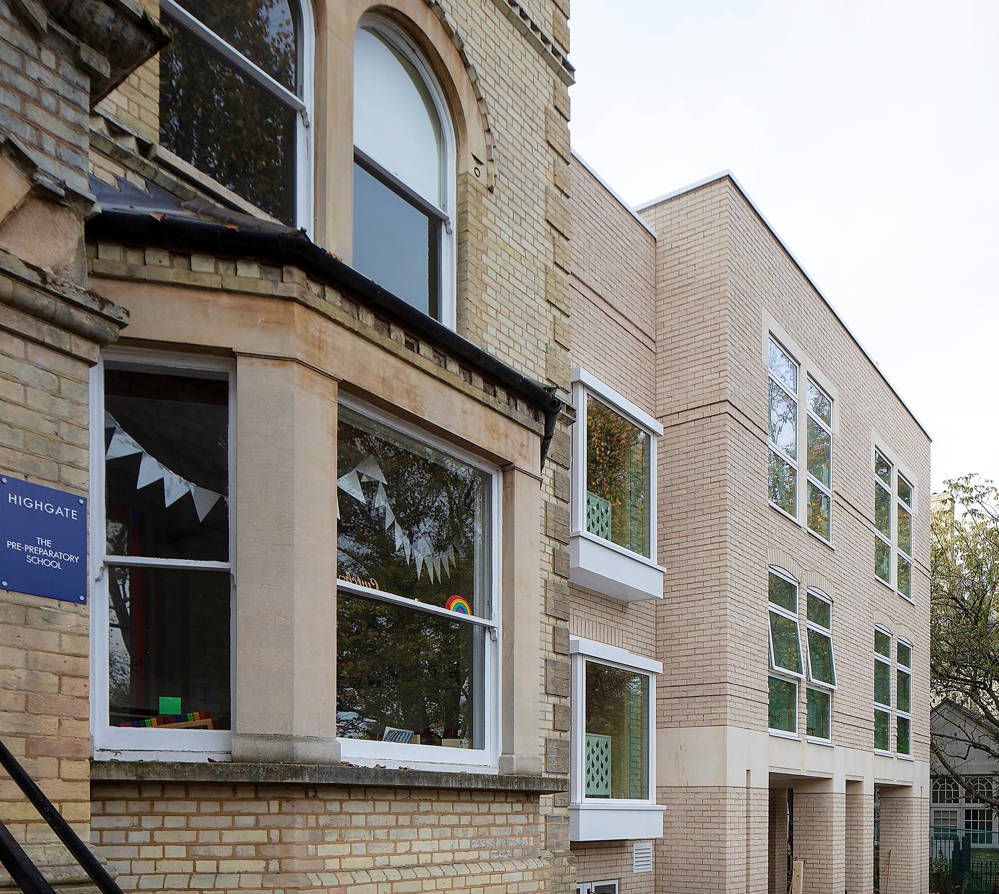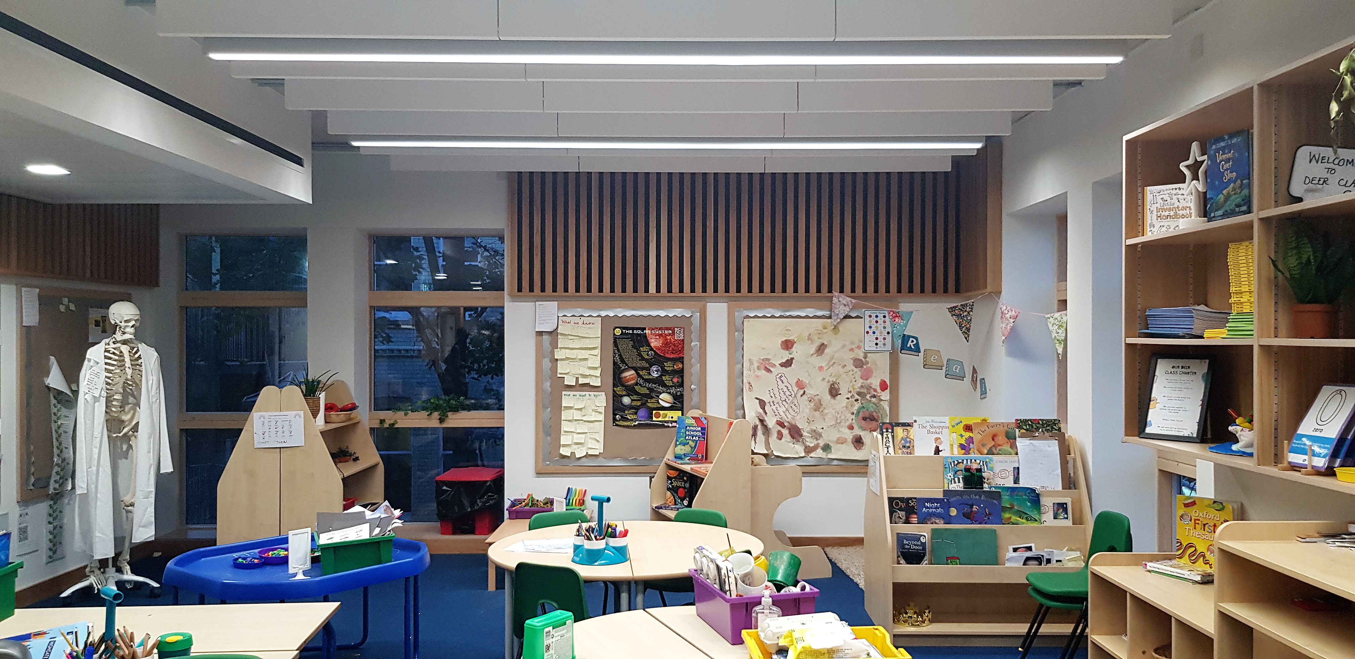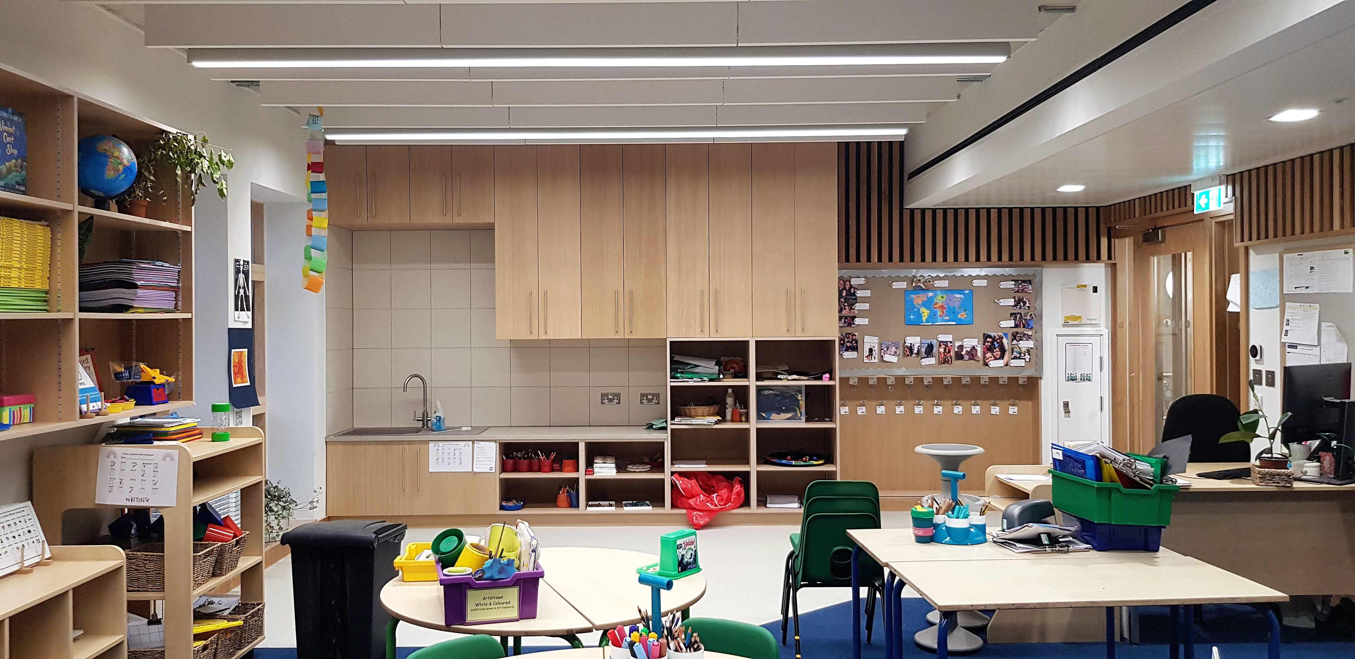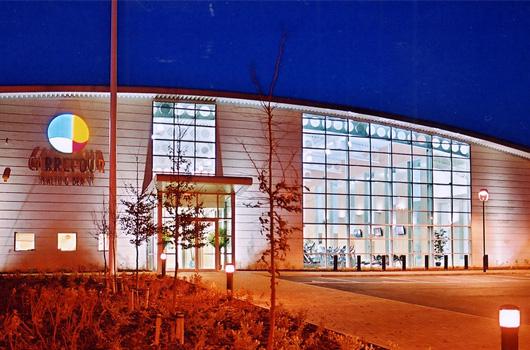Highgate Pre-Prep School Extension
The project involved the construction of the extension to Highgate Pre-Prep School in North London. The building is designed for 4-7 year olds as part of the school campus located in Bishopwoods Road. Highgate School is an independent co-educational school with 1400+ pupils across three campuses.
The new building is a £3.5M three storey extension with a partial basement and covered play area on the ground floor. This was a technically challenging project extending onto the side of the existing Victorian Grindall House while it remained in full use by the school. The construction had a tight timeframe with the knocking through work occuring during school holidays and completeion within a 10 month construction period to allow for school year opening in September 2022.
We acted as Executive and Delivery Architects for the contractor Curo Construction based on the scheme design by Ed Toovey Architects.
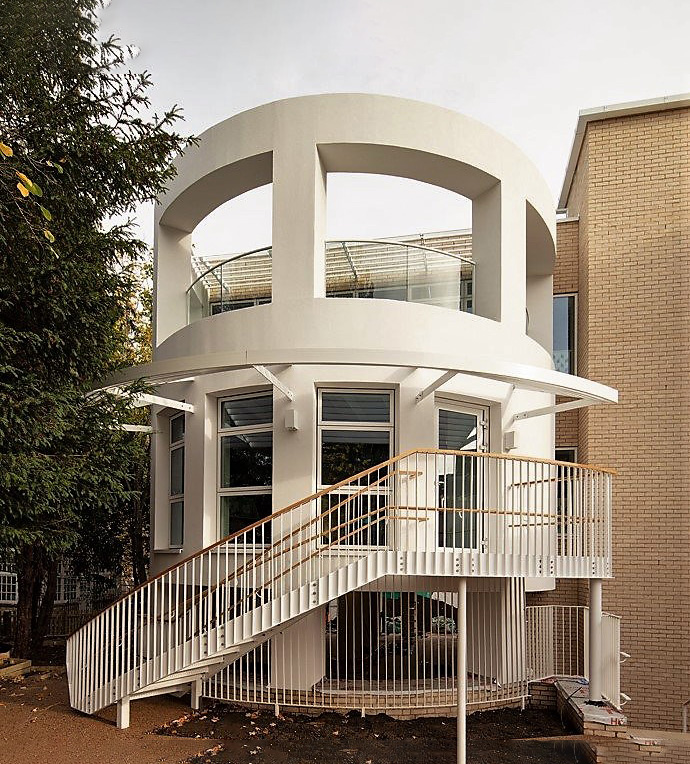
Highgate Pre-Prep School Extension
The project involved the construction of the extension to Highgate Pre-Prep School in North London. The building is designed for 4-7 year olds as part of the school campus located in Bishopwoods Road. Highgate School is an independent co-educational school with 1400+ pupils across three campuses.
The new building is a £3.5M three storey extension with a partial basement and covered play area on the ground floor. This was a technically challenging project extending onto the side of the existing Victorian Grindall House while it remained in full use by the school. The construction had a tight timeframe with the knocking through work occuring during school holidays and completeion within a 10 month construction period to allow for school year opening in September 2022.
We acted as Executive and Delivery Architects for the contractor Curo Construction based on the scheme design by Ed Toovey Architects.
